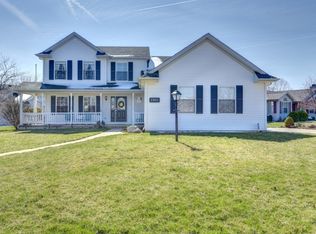This clean and well-maintained three bedroom home is situated on the water and is move-in ready! Open & spacious living room with vaulted ceiling and corner fireplace, bright eat-in kitchen with pantry, formal dining room could also be a family room or office/den. Master bedroom with walk-in closet and private bath with double vanities and tile shower. The back deck with built-in pergola overlooking the water is the perfect place to sit and relax. Deep 2 car attached garage. Newer carpet. Don't miss this opportunity, call today!
This property is off market, which means it's not currently listed for sale or rent on Zillow. This may be different from what's available on other websites or public sources.
