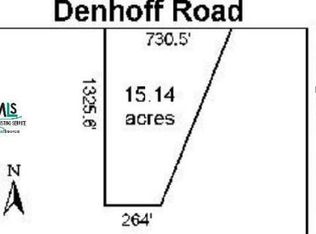Piece of Heaven with lots of Extras! Must See! Big lovely house with square footage to give lots of elbow room. Wood fireplace and just laid carpet inthe family room. Open concept into the kitchen and dining room. You're going to love the renovations to the Master Bedroom and bath providing more storage, betterflow and access to the laundry. Large 20x12 kitchen with an island provides lots of countertops for cooking/baking and unrestricted movement. If you are a hunter, thereis a bow storage unit in the one bedroom that is a fixture staying with the home. If you are a gardener and love to can, there is a "root cellar" in the crawl space, a large60 x 200 garden space and an 18 x 20 green house. A 24 x 32 pole building, cement floor and door opener. Already set up for chickens (or goats) with a 10 x 16 coopand 80 x 32 paddock.
This property is off market, which means it's not currently listed for sale or rent on Zillow. This may be different from what's available on other websites or public sources.
