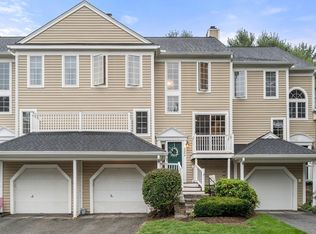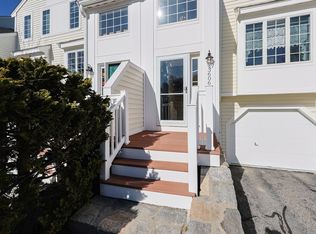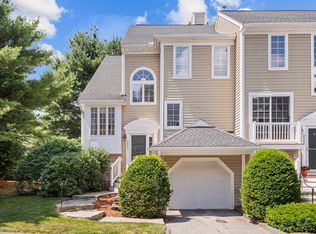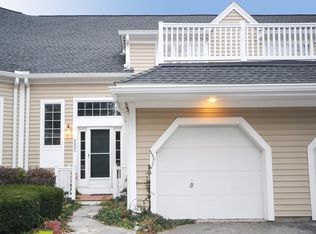Sold for $515,000 on 02/28/24
$515,000
4003 Brompton Cir #4003, Worcester, MA 01609
3beds
3,254sqft
Condominium, Townhouse
Built in 1987
-- sqft lot
$534,300 Zestimate®
$158/sqft
$3,057 Estimated rent
Home value
$534,300
$508,000 - $561,000
$3,057/mo
Zestimate® history
Loading...
Owner options
Explore your selling options
What's special
Your chance to enjoy a carefree lifestyle in beautiful Salisbury Green, a desirable community with clubhouse & swimming pool! One of the largest & most attractive of all units, this light filled townhouse has street level access and a versatile floor plan with many interesting details for the discriminating buyer. Lovingly maintained, tastefully decorated & upgraded by the current owner, this home features livingroom with vaulted ceiling, gas insert fireplace and sliders that open to a private deck overlooking a peaceful wooded vista. Remodeled kitchen opens to a large diningroom with beautiful windows with custom treatments. Upstairs has a common sitting area leading to 2 generous sized bedrooms, each with walk in closet and a full bath. The walkout lower level has even more living space with a third bedroom and an area that would be perfect for office, studio or rec room! It's your chance to enjoy the lifestyle that 4003 Brompton Circle has to offer!
Zillow last checked: 8 hours ago
Listing updated: February 28, 2024 at 02:32pm
Listed by:
Pamela Taylor 508-414-4158,
LAER Realty Partners 508-919-8070,
Pamela Taylor 508-414-4158
Bought with:
Rachel E. Bodner
Coldwell Banker Realty - Sudbury
Source: MLS PIN,MLS#: 73183712
Facts & features
Interior
Bedrooms & bathrooms
- Bedrooms: 3
- Bathrooms: 3
- Full bathrooms: 2
- 1/2 bathrooms: 1
Primary bedroom
- Features: Bathroom - Full, Ceiling Fan(s), Walk-In Closet(s), Flooring - Wall to Wall Carpet, Cable Hookup
- Level: Second
- Area: 234
- Dimensions: 13 x 18
Bedroom 2
- Features: Bathroom - Full, Walk-In Closet(s), Closet, Flooring - Wall to Wall Carpet, Cable Hookup
- Level: Second
- Area: 255
- Dimensions: 17 x 15
Bedroom 3
- Features: Closet, Flooring - Wall to Wall Carpet
- Level: Basement
- Area: 208
- Dimensions: 16 x 13
Primary bathroom
- Features: Yes
Bathroom 1
- Features: Bathroom - Half, Flooring - Vinyl, Lighting - Overhead
- Level: First
- Area: 25
- Dimensions: 5 x 5
Bathroom 2
- Features: Bathroom - With Tub & Shower, Closet - Linen, Flooring - Stone/Ceramic Tile
- Level: Second
- Area: 160
- Dimensions: 10 x 16
Bathroom 3
- Features: Bathroom - With Tub & Shower, Closet, Flooring - Stone/Ceramic Tile, Lighting - Overhead
- Level: Second
- Area: 80
- Dimensions: 10 x 8
Dining room
- Features: Flooring - Hardwood, Lighting - Overhead
- Level: First
- Area: 208
- Dimensions: 16 x 13
Family room
- Features: Flooring - Wall to Wall Carpet, Cable Hookup
- Level: First
- Area: 180
- Dimensions: 12 x 15
Kitchen
- Features: Closet, Flooring - Stone/Ceramic Tile, Countertops - Stone/Granite/Solid, Breakfast Bar / Nook, Recessed Lighting, Lighting - Pendant
- Level: First
- Area: 130
- Dimensions: 13 x 10
Living room
- Features: Ceiling Fan(s), Vaulted Ceiling(s), Flooring - Hardwood, Balcony / Deck, Recessed Lighting, Slider
- Level: First
- Area: 374
- Dimensions: 22 x 17
Heating
- Forced Air
Cooling
- Central Air
Appliances
- Laundry: Closet/Cabinets - Custom Built, Flooring - Vinyl, Lighting - Overhead, First Floor, In Unit, Electric Dryer Hookup, Washer Hookup
Features
- Closet, Lighting - Overhead, Internet Available - Unknown
- Flooring: Wood, Tile, Carpet, Flooring - Wall to Wall Carpet
- Doors: French Doors
- Windows: Insulated Windows, Screens
- Has basement: Yes
- Number of fireplaces: 1
- Fireplace features: Living Room
- Common walls with other units/homes: 2+ Common Walls
Interior area
- Total structure area: 3,254
- Total interior livable area: 3,254 sqft
Property
Parking
- Total spaces: 2
- Parking features: Attached, Garage Door Opener, Off Street, Paved
- Attached garage spaces: 1
- Uncovered spaces: 1
Features
- Entry location: Unit Placement(Street,Walkout)
- Patio & porch: Deck - Composite
- Exterior features: Deck - Composite, Screens
- Pool features: Association, In Ground
Details
- Parcel number: M:55 B:008 L:04003,1805573
- Zoning: RS10
Construction
Type & style
- Home type: Townhouse
- Property subtype: Condominium, Townhouse
Materials
- Frame
- Roof: Shingle
Condition
- Year built: 1987
Utilities & green energy
- Electric: Circuit Breakers
- Sewer: Public Sewer
- Water: Public
- Utilities for property: for Gas Range, for Electric Dryer, Washer Hookup
Community & neighborhood
Security
- Security features: Security System
Community
- Community features: Public Transportation, Shopping, Pool, Highway Access, House of Worship, Private School, Public School, University
Location
- Region: Worcester
HOA & financial
HOA
- HOA fee: $610 monthly
- Amenities included: Pool, Clubhouse
- Services included: Water, Sewer, Insurance, Maintenance Structure, Road Maintenance, Maintenance Grounds, Snow Removal, Trash
Price history
| Date | Event | Price |
|---|---|---|
| 2/28/2024 | Sold | $515,000+1%$158/sqft |
Source: MLS PIN #73183712 | ||
| 1/22/2024 | Contingent | $510,000$157/sqft |
Source: MLS PIN #73183712 | ||
| 1/10/2024 | Listed for sale | $510,000+4.3%$157/sqft |
Source: MLS PIN #73183712 | ||
| 12/4/2023 | Contingent | $489,000$150/sqft |
Source: MLS PIN #73183712 | ||
| 11/29/2023 | Listed for sale | $489,000+57.8%$150/sqft |
Source: MLS PIN #73183712 | ||
Public tax history
Tax history is unavailable.
Find assessor info on the county website
Neighborhood: 01609
Nearby schools
GreatSchools rating
- 6/10Flagg Street SchoolGrades: K-6Distance: 1.6 mi
- 2/10Forest Grove Middle SchoolGrades: 7-8Distance: 1.9 mi
- 3/10Doherty Memorial High SchoolGrades: 9-12Distance: 2.7 mi
Get a cash offer in 3 minutes
Find out how much your home could sell for in as little as 3 minutes with a no-obligation cash offer.
Estimated market value
$534,300
Get a cash offer in 3 minutes
Find out how much your home could sell for in as little as 3 minutes with a no-obligation cash offer.
Estimated market value
$534,300



