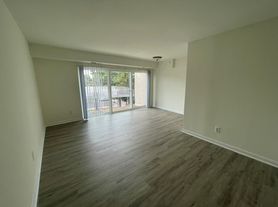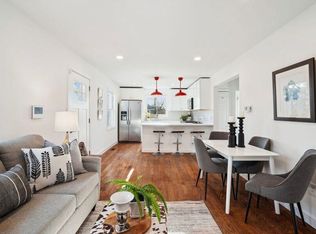This stunning townhome is poised to be a quick-lease opportunity, boasting a complete, high-end remodel that sets it apart in the market. The owner has invested significantly in quality updates, including fresh LVP flooring throughout the main living areas, modern light fixtures, and a fully renovated kitchen and bathrooms. The spacious three-bedroom, two-and-a-half-bath layout is ideal for professionals, a small family, or roommates seeking a low-maintenance lifestyle without sacrificing space or style. We anticipate high demand and encourage showings promptly.
House for rent
$3,250/mo
4003 Blakney Ln SE, Washington, DC 20032
3beds
1,320sqft
Price may not include required fees and charges.
Singlefamily
Available now
Cats, dogs OK
Central air, electric, ceiling fan
Dryer in unit laundry
Assigned parking
Natural gas, forced air
What's special
Fresh lvp flooringFully renovated kitchenHigh-end remodelModern light fixtures
- 15 days |
- -- |
- -- |
District law requires that a housing provider state that the housing provider will not refuse to rent a rental unit to a person because the person will provide the rental payment, in whole or in part, through a voucher for rental housing assistance provided by the District or federal government.
Travel times
Renting now? Get $1,000 closer to owning
Unlock a $400 renter bonus, plus up to a $600 savings match when you open a Foyer+ account.
Offers by Foyer; terms for both apply. Details on landing page.
Facts & features
Interior
Bedrooms & bathrooms
- Bedrooms: 3
- Bathrooms: 3
- Full bathrooms: 2
- 1/2 bathrooms: 1
Rooms
- Room types: Dining Room
Heating
- Natural Gas, Forced Air
Cooling
- Central Air, Electric, Ceiling Fan
Appliances
- Included: Dishwasher, Dryer, Refrigerator, Stove, Washer
- Laundry: Dryer In Unit, In Unit, Lower Level, Washer In Unit
Features
- Ceiling Fan(s), Combination Dining/Living, Eat-in Kitchen, Primary Bath(s)
- Flooring: Carpet
- Has basement: Yes
Interior area
- Total interior livable area: 1,320 sqft
Property
Parking
- Parking features: Assigned, Off Street
Features
- Exterior features: Contact manager
Details
- Parcel number: 59200152
Construction
Type & style
- Home type: SingleFamily
- Property subtype: SingleFamily
Condition
- Year built: 2001
Community & HOA
Location
- Region: Washington
Financial & listing details
- Lease term: Contact For Details
Price history
| Date | Event | Price |
|---|---|---|
| 9/26/2025 | Listed for rent | $3,250$2/sqft |
Source: Bright MLS #DCDC2224786 | ||
| 7/9/2025 | Sold | $314,000-3.4%$238/sqft |
Source: | ||
| 6/9/2025 | Contingent | $325,000$246/sqft |
Source: | ||
| 5/23/2025 | Price change | $325,000-7.1%$246/sqft |
Source: | ||
| 5/14/2025 | Listed for sale | $350,000$265/sqft |
Source: | ||

