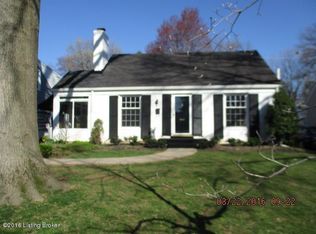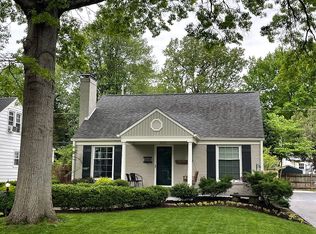All eyes on Alton! Welcome home to this charming Cape Cod located in the desirable subdivision of Springhill in Saint Matthews. This home has been lovingly maintained and updated by its owners with classic touches and features throughout. You are initially drawn in by the home's tree canopy and meticulously landscaped pathway greeting you towards the front porch. As you enter the home, the formal living room with the fireplace offers endless opportunities to get cozied up on crisp, fall evenings ahead. The eat-in kitchen boasts functionality along with timeless updates such as stainless steel appliances, granite countertops, and an open feeling to the rest of the home. The sun-room/family room is light-filled with views of your backyard and a single-tiered deck-perfect for the ease of dining al-fresco. The first floor houses two sizable bedrooms, each with custom closets, and a full bathroom. The primary owner's suite located on the second floor is adorned with fresh carpet, and has ample room for an additional seating area or an office space. The primary bathroom suite features a double vanity, separate tub and shower, water closet, a large walk-in closet, and the conveniently located laundry room. If that isn't enough to make you feel at home, there is a fully finished basement with a second family room, multiple storage rooms, and an additional laundry hookup if desired. This turn-key cutie won't last long! First showings start Friday October 2nd at 10:00am. Please allow 24 hours for response to any offers.
This property is off market, which means it's not currently listed for sale or rent on Zillow. This may be different from what's available on other websites or public sources.


