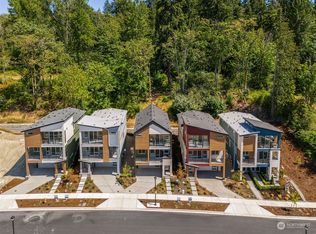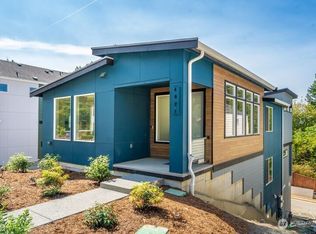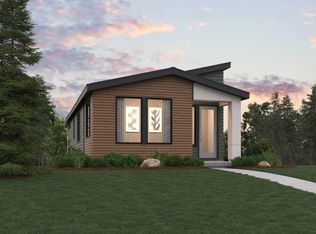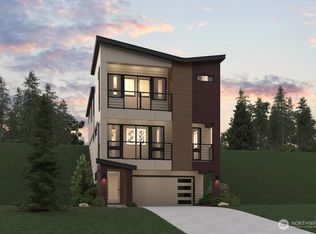Sold
Listed by:
Katherine Wentworth,
BMC Realty Advisors Inc,
Chris Floyd,
BMC Realty Advisors Inc
Bought with: Skyline Properties, Inc.
$1,249,990
4003 Aberdeen Way NE #29, Renton, WA 98056
4beds
1,999sqft
Single Family Residence
Built in 2024
3,206.02 Square Feet Lot
$1,230,800 Zestimate®
$625/sqft
$3,752 Estimated rent
Home value
$1,230,800
$1.13M - $1.34M
$3,752/mo
Zestimate® history
Loading...
Owner options
Explore your selling options
What's special
PRE-SALE Corner Lot at Lakeview Terrace an ultra modern single family community by Century Communities is now inviting to tour our model home. Introducing our MIA plan most desirable 4 bedroom home with 3.25 baths. MIA plan offers 2,054sqft, an open concept floorplan, great room with fireplace, island kitchen, & deck. Entry on Main, Upstairs are 3 bedrooms, including primary suite with large WIC and 1 bedroom on lower level. Fully Upgraded! New home warranty, energy efficient, low maintenance, updated safety & modern lifestyle design elements. Customer registration policy: Site Reg 4187.
Zillow last checked: 8 hours ago
Listing updated: October 10, 2025 at 04:02am
Listed by:
Katherine Wentworth,
BMC Realty Advisors Inc,
Chris Floyd,
BMC Realty Advisors Inc
Bought with:
Naina Makker, 22012460
Skyline Properties, Inc.
Source: NWMLS,MLS#: 2257638
Facts & features
Interior
Bedrooms & bathrooms
- Bedrooms: 4
- Bathrooms: 4
- Full bathrooms: 1
- 3/4 bathrooms: 2
- 1/2 bathrooms: 1
- Main level bathrooms: 1
Bedroom
- Description: Primary Suite
Bedroom
- Description: Bedroom1
Bedroom
- Description: Bedroom2
Bedroom
- Description: Bedroom3
- Level: Lower
Bathroom three quarter
- Level: Lower
Other
- Level: Main
Dining room
- Level: Main
Entry hall
- Level: Main
Great room
- Level: Main
Kitchen with eating space
- Level: Main
Heating
- Fireplace, Baseboard, Ductless, Electric, Natural Gas
Cooling
- Ductless
Appliances
- Included: Dishwasher(s), Disposal, Double Oven, Microwave(s), Refrigerator(s), Stove(s)/Range(s), Garbage Disposal, Water Heater: Tank, Water Heater Location: Garage
Features
- Flooring: Vinyl Plank, Carpet
- Basement: None
- Number of fireplaces: 1
- Fireplace features: Electric, Main Level: 1, Fireplace
Interior area
- Total structure area: 1,999
- Total interior livable area: 1,999 sqft
Property
Parking
- Total spaces: 2
- Parking features: Attached Garage
- Attached garage spaces: 2
Features
- Levels: Three Or More
- Entry location: Main
- Patio & porch: Fireplace, Water Heater
- Has view: Yes
- View description: See Remarks
Lot
- Size: 3,206 sqft
- Features: Sidewalk, Electric Car Charging, Fenced-Fully, Gas Available, High Speed Internet, Patio, Sprinkler System
Details
- Parcel number: 0000002900
- Zoning description: Jurisdiction: City
- Special conditions: Standard
Construction
Type & style
- Home type: SingleFamily
- Architectural style: Modern
- Property subtype: Single Family Residence
Materials
- Cement/Concrete
- Foundation: Poured Concrete
- Roof: Composition
Condition
- Very Good
- New construction: Yes
- Year built: 2024
- Major remodel year: 2024
Details
- Builder name: Century Communities
Utilities & green energy
- Electric: Company: PSE
- Sewer: Sewer Connected, Company: Coal Creek Utility District
- Water: Public, Company: Coal Creek Utility District
Community & neighborhood
Community
- Community features: CCRs, Playground
Location
- Region: Renton
- Subdivision: Newcastle
HOA & financial
HOA
- HOA fee: $166 monthly
Other
Other facts
- Listing terms: Cash Out,Conventional,FHA,VA Loan
- Cumulative days on market: 167 days
Price history
| Date | Event | Price |
|---|---|---|
| 6/6/2025 | Sold | $1,249,990$625/sqft |
Source: | ||
| 11/27/2024 | Pending sale | $1,249,990$625/sqft |
Source: | ||
| 10/12/2024 | Price change | $1,249,990+2.9%$625/sqft |
Source: | ||
| 6/26/2024 | Listed for sale | $1,214,990$608/sqft |
Source: | ||
Public tax history
Tax history is unavailable.
Neighborhood: 98056
Nearby schools
GreatSchools rating
- 10/10Hazelwood Elementary SchoolGrades: K-5Distance: 0.8 mi
- 7/10Vera Risdon Middle SchoolGrades: 6-8Distance: 0.9 mi
- 6/10Hazen Senior High SchoolGrades: 9-12Distance: 2.6 mi
Get a cash offer in 3 minutes
Find out how much your home could sell for in as little as 3 minutes with a no-obligation cash offer.
Estimated market value$1,230,800
Get a cash offer in 3 minutes
Find out how much your home could sell for in as little as 3 minutes with a no-obligation cash offer.
Estimated market value
$1,230,800



