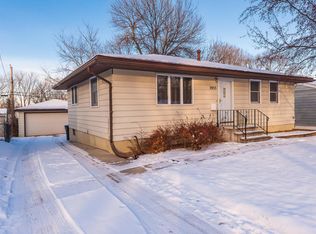Closed
$260,000
4003 7th Pl NW, Rochester, MN 55901
4beds
1,924sqft
Single Family Residence
Built in 1959
6,098.4 Square Feet Lot
$265,700 Zestimate®
$135/sqft
$2,014 Estimated rent
Home value
$265,700
$242,000 - $292,000
$2,014/mo
Zestimate® history
Loading...
Owner options
Explore your selling options
What's special
Welcome to this charming ranch-style home in the desirable Country Club Manor neighborhood! Featuring four bedrooms and two bathrooms, this cozy home offers spacious and modern living. Enjoy the warmth of newly refinished hardwood floors and freshly painted walls, as well the convenience of 3 bedrooms located on the main floor. The kitchen displays new LVT flooring, combining durability with contemporary appeal. The fully fenced backyard includes upper and lower decks, screened-in covered porch/catio (for you and your pets to enjoy together), and a private space for outdoor relaxation and entertaining. The lower level includes a spacious family room, 4th bedroom and bath, and versatile workshop - ideal for projects or extra storage. Move-in ready with new concrete driveway and extra parking space, and located just minutes to downtown, shopping, bike paths, and Cascade Lake! *This home is not currently for rent*
Zillow last checked: 8 hours ago
Listing updated: December 02, 2025 at 11:19pm
Listed by:
Josh Mickelson 507-251-3545,
Re/Max Results,
Justin Ashbaugh 507-398-3552
Bought with:
John T Nelson
RE/MAX Results
Source: NorthstarMLS as distributed by MLS GRID,MLS#: 6597731
Facts & features
Interior
Bedrooms & bathrooms
- Bedrooms: 4
- Bathrooms: 2
- Full bathrooms: 1
- 3/4 bathrooms: 1
Bedroom 1
- Level: Main
- Area: 114.95 Square Feet
- Dimensions: 9.5x12.10
Bedroom 2
- Level: Main
- Area: 115.9 Square Feet
- Dimensions: 9.5x12.2
Bedroom 3
- Level: Main
- Area: 100 Square Feet
- Dimensions: 8x12.5
Bedroom 4
- Level: Lower
Bathroom
- Level: Main
Bathroom
- Level: Lower
Family room
- Level: Lower
Family room
- Level: Lower
Kitchen
- Level: Main
Kitchen
- Level: Main
Laundry
- Level: Lower
Living room
- Level: Main
Living room
- Level: Main
Storage
- Level: Lower
Workshop
- Level: Lower
Heating
- Forced Air
Cooling
- Central Air
Appliances
- Included: Dishwasher, Disposal, Dryer, Microwave, Range, Refrigerator, Washer, Water Softener Owned
Features
- Basement: Block,Daylight,Finished,Full,Sump Pump
- Number of fireplaces: 1
- Fireplace features: Wood Burning
Interior area
- Total structure area: 1,924
- Total interior livable area: 1,924 sqft
- Finished area above ground: 962
- Finished area below ground: 866
Property
Parking
- Total spaces: 2
- Parking features: Detached, Concrete, Garage Door Opener
- Garage spaces: 2
- Has uncovered spaces: Yes
Accessibility
- Accessibility features: None
Features
- Levels: One
- Stories: 1
- Patio & porch: Covered, Deck, Screened
- Fencing: Full
Lot
- Size: 6,098 sqft
- Dimensions: 52 x 117
Details
- Foundation area: 962
- Parcel number: 743214004373
- Zoning description: Residential-Single Family
Construction
Type & style
- Home type: SingleFamily
- Property subtype: Single Family Residence
Materials
- Vinyl Siding
- Roof: Asphalt
Condition
- Age of Property: 66
- New construction: No
- Year built: 1959
Utilities & green energy
- Electric: Circuit Breakers, Power Company: Rochester Public Utilities
- Gas: Natural Gas
- Sewer: City Sewer/Connected
- Water: City Water/Connected
Community & neighborhood
Location
- Region: Rochester
- Subdivision: Country Club Manor 4th Sub-Torrens
HOA & financial
HOA
- Has HOA: No
Other
Other facts
- Road surface type: Paved
Price history
| Date | Event | Price |
|---|---|---|
| 12/2/2024 | Sold | $260,000-1.8%$135/sqft |
Source: | ||
| 11/8/2024 | Pending sale | $264,900$138/sqft |
Source: | ||
| 9/26/2024 | Price change | $264,900-1.9%$138/sqft |
Source: | ||
| 9/7/2024 | Listed for sale | $269,900+54.2%$140/sqft |
Source: | ||
| 4/13/2018 | Sold | $175,000-2.7%$91/sqft |
Source: | ||
Public tax history
Tax history is unavailable.
Find assessor info on the county website
Neighborhood: Manor Park
Nearby schools
GreatSchools rating
- 6/10Bishop Elementary SchoolGrades: PK-5Distance: 0.3 mi
- 5/10John Marshall Senior High SchoolGrades: 8-12Distance: 1.9 mi
- 5/10John Adams Middle SchoolGrades: 6-8Distance: 2.5 mi
Schools provided by the listing agent
- Elementary: Harriet Bishop
- Middle: John Adams
- High: John Marshall
Source: NorthstarMLS as distributed by MLS GRID. This data may not be complete. We recommend contacting the local school district to confirm school assignments for this home.
Get a cash offer in 3 minutes
Find out how much your home could sell for in as little as 3 minutes with a no-obligation cash offer.
Estimated market value
$265,700
