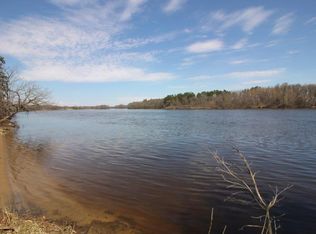Closed
$249,900
40028 County Road 1, Rice, MN 56367
4beds
1,592sqft
Single Family Residence
Built in 1949
0.91 Acres Lot
$238,400 Zestimate®
$157/sqft
$1,958 Estimated rent
Home value
$238,400
$212,000 - $267,000
$1,958/mo
Zestimate® history
Loading...
Owner options
Explore your selling options
What's special
Discover the perfect blend of modern updates and natural charm in this beautifully upgraded 4-bedroom, 2-bathroom rambler. Situated on a spacious lot just under an acre, the home offers a peaceful retreat with a heavily wooded north side—perfect for you or your pets to explore.
Extensive renovations have been completed to enhance both comfort and functionality. In 2022, the home underwent major improvements, including new carpet throughout, newly added lower-level bathroom, fully finished lower level, and updated bathroom flooring. Essential upgrades such as new underground plumbing, new water heater, new well, and completely new septic system provide long-term peace of mind.
In 2024, additional updates further elevated the home’s appeal. The kitchen now features freshly painted cabinets, a new refrigerator, range, range hood, and sink. The main level has been refreshed with new laminate flooring and a fresh coat of paint. The exterior has also been revitalized with a new front walkway, updated landscaping, freshly painted overhead doors, new garage-to-house doors, and modern exterior lighting.
Enjoy the beauty of nature right in your backyard while benefiting from contemporary comforts. This move-in-ready home is a rare find!
Zillow last checked: 8 hours ago
Listing updated: May 06, 2025 at 01:39am
Listed by:
Blake Legatt 320-293-3125,
LPT Realty, LLC
Bought with:
Brian Bauman
Keller Williams Integrity NW
Source: NorthstarMLS as distributed by MLS GRID,MLS#: 6656382
Facts & features
Interior
Bedrooms & bathrooms
- Bedrooms: 4
- Bathrooms: 2
- Full bathrooms: 1
- 3/4 bathrooms: 1
Bedroom 1
- Level: Main
- Area: 126 Square Feet
- Dimensions: 12x10.5
Bedroom 2
- Level: Main
- Area: 63.25 Square Feet
- Dimensions: 11.5x5.5
Bedroom 3
- Level: Basement
- Area: 175.5 Square Feet
- Dimensions: 19.5x9
Bedroom 4
- Level: Basement
- Area: 90 Square Feet
- Dimensions: 9x10
Bathroom
- Level: Main
- Area: 35 Square Feet
- Dimensions: 5x7
Bathroom
- Level: Basement
- Area: 100 Square Feet
- Dimensions: 10x10
Family room
- Level: Basement
- Area: 162 Square Feet
- Dimensions: 13.5x12
Kitchen
- Level: Main
- Area: 133 Square Feet
- Dimensions: 14x9.5
Living room
- Level: Main
- Area: 212.5 Square Feet
- Dimensions: 12.5x17
Heating
- Forced Air
Cooling
- Central Air
Appliances
- Included: Dryer, Exhaust Fan, Range, Refrigerator, Washer
Features
- Basement: Block,Egress Window(s),Finished
Interior area
- Total structure area: 1,592
- Total interior livable area: 1,592 sqft
- Finished area above ground: 796
- Finished area below ground: 630
Property
Parking
- Total spaces: 2
- Parking features: Attached, Gravel, Driveway - Other Surface, Garage Door Opener
- Attached garage spaces: 2
- Has uncovered spaces: Yes
Accessibility
- Accessibility features: None
Features
- Levels: One
- Stories: 1
Lot
- Size: 0.91 Acres
- Dimensions: 228 x 27 x 215 x 120
Details
- Foundation area: 796
- Parcel number: 04022560020
- Zoning description: Residential-Single Family
Construction
Type & style
- Home type: SingleFamily
- Property subtype: Single Family Residence
Materials
- Steel Siding
- Roof: Asphalt
Condition
- Age of Property: 76
- New construction: No
- Year built: 1949
Utilities & green energy
- Electric: Power Company: Stearns Electric Association
- Gas: Natural Gas
- Sewer: Private Sewer, Septic System Compliant - Yes, Tank with Drainage Field
- Water: Private, Well
Community & neighborhood
Location
- Region: Rice
HOA & financial
HOA
- Has HOA: No
Price history
| Date | Event | Price |
|---|---|---|
| 3/28/2025 | Sold | $249,900$157/sqft |
Source: | ||
| 2/26/2025 | Pending sale | $249,900$157/sqft |
Source: | ||
| 2/3/2025 | Listed for sale | $249,900-2%$157/sqft |
Source: | ||
| 11/20/2024 | Listing removed | $254,900-3.8%$160/sqft |
Source: | ||
| 8/22/2024 | Price change | $264,900-1.9%$166/sqft |
Source: | ||
Public tax history
| Year | Property taxes | Tax assessment |
|---|---|---|
| 2024 | $1,798 +12.7% | $173,300 +4.3% |
| 2023 | $1,596 +9.6% | $166,100 +21.2% |
| 2022 | $1,456 | $137,100 |
Find assessor info on the county website
Neighborhood: 56367
Nearby schools
GreatSchools rating
- NAOak Ridge Elementary SchoolGrades: PK-KDistance: 3.3 mi
- 8/10Sartell Middle SchoolGrades: 6-8Distance: 5.2 mi
- 9/10Sartell Senior High SchoolGrades: 9-12Distance: 2.9 mi
Get a cash offer in 3 minutes
Find out how much your home could sell for in as little as 3 minutes with a no-obligation cash offer.
Estimated market value$238,400
Get a cash offer in 3 minutes
Find out how much your home could sell for in as little as 3 minutes with a no-obligation cash offer.
Estimated market value
$238,400
