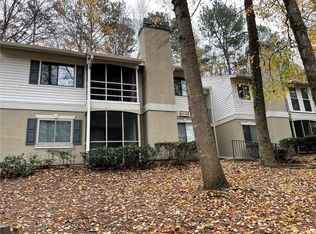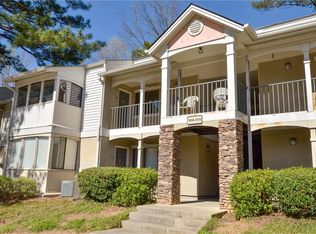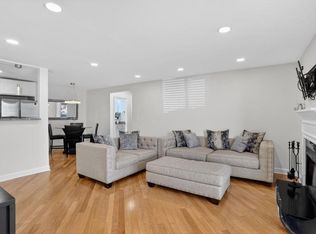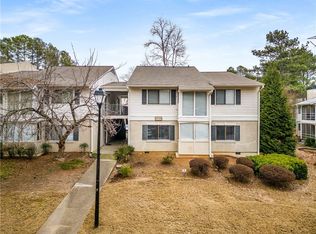Closed
$157,000
4002 Wingate Way, Sandy Springs, GA 30350
1beds
730sqft
Condominium, Residential
Built in 1985
-- sqft lot
$146,200 Zestimate®
$215/sqft
$1,288 Estimated rent
Home value
$146,200
$136,000 - $156,000
$1,288/mo
Zestimate® history
Loading...
Owner options
Explore your selling options
What's special
Charming condo in sought-after Sandy Springs gated community that has plenty of natural daylight. This ground floor unit has been freshly painted throughout with a neutral palette, hardwood flooring throughout, ceiling fans, smoothed-out ceilings & more! Gather around an open living room that overlooks an eat in dining room and a light and an airy screened-in patio. Plenty of parking spaces for your guests and handicap-accessible. The community offers tons of amenities and features, like a pool, tennis courts, playground, clubhouse, fitness center, and more! Convenient location with super easy access to GA-400, I-285, nearby shopping, dining, and entertainment.
Zillow last checked: 8 hours ago
Listing updated: March 07, 2024 at 02:08am
Listing Provided by:
Robert Clarkson,
Century 21 Connect Realty
Bought with:
Liezel Engelbrecht, 427852
Bolst, Inc.
Source: FMLS GA,MLS#: 7313421
Facts & features
Interior
Bedrooms & bathrooms
- Bedrooms: 1
- Bathrooms: 1
- Full bathrooms: 1
- Main level bathrooms: 1
- Main level bedrooms: 1
Primary bedroom
- Features: Master on Main
- Level: Master on Main
Bedroom
- Features: Master on Main
Primary bathroom
- Features: Tub/Shower Combo
Dining room
- Features: Open Concept
Kitchen
- Features: Cabinets Stain, Solid Surface Counters, View to Family Room
Heating
- Central, Electric
Cooling
- Ceiling Fan(s), Central Air
Appliances
- Included: Dishwasher, Dryer, Electric Range, Electric Water Heater, Microwave, Refrigerator, Washer
- Laundry: Laundry Room, Main Level
Features
- Entrance Foyer, Walk-In Closet(s)
- Flooring: Ceramic Tile, Hardwood, Laminate
- Windows: Insulated Windows
- Basement: None
- Number of fireplaces: 1
- Fireplace features: Electric, Family Room
- Common walls with other units/homes: 2+ Common Walls,End Unit,No One Below
Interior area
- Total structure area: 730
- Total interior livable area: 730 sqft
- Finished area above ground: 730
Property
Parking
- Total spaces: 2
- Parking features: Parking Lot
Accessibility
- Accessibility features: None
Features
- Levels: One
- Stories: 1
- Patio & porch: Enclosed, Patio, Screened
- Exterior features: Balcony, No Dock
- Pool features: None
- Spa features: None
- Fencing: None
- Has view: Yes
- View description: Other
- Waterfront features: None
- Body of water: None
Lot
- Size: 731.81 sqft
- Features: Corner Lot, Level
Details
- Additional structures: None
- Parcel number: 17 002300031705
- Other equipment: None
- Horse amenities: None
Construction
Type & style
- Home type: Condo
- Property subtype: Condominium, Residential
- Attached to another structure: Yes
Materials
- Frame
- Foundation: Slab
- Roof: Composition
Condition
- Resale
- New construction: No
- Year built: 1985
Utilities & green energy
- Electric: 110 Volts, 220 Volts in Laundry
- Sewer: Public Sewer
- Water: Public
- Utilities for property: Electricity Available, Natural Gas Available, Sewer Available, Water Available
Green energy
- Energy efficient items: None
- Energy generation: None
Community & neighborhood
Security
- Security features: None
Community
- Community features: Clubhouse, Fitness Center, Gated, Homeowners Assoc, Near Public Transport, Near Schools, Near Shopping, Near Trails/Greenway, Pool, Public Transportation, Street Lights, Tennis Court(s)
Location
- Region: Sandy Springs
- Subdivision: Stonepark Of Dunwoody
HOA & financial
HOA
- Has HOA: Yes
- HOA fee: $322 monthly
- Services included: Insurance, Maintenance Structure, Maintenance Grounds, Sewer, Swim, Tennis, Termite, Trash, Water
Other
Other facts
- Listing terms: Cash,Conventional
- Ownership: Condominium
- Road surface type: Paved
Price history
| Date | Event | Price |
|---|---|---|
| 2/29/2024 | Sold | $157,000-1.6%$215/sqft |
Source: | ||
| 2/8/2024 | Pending sale | $159,500$218/sqft |
Source: | ||
| 2/2/2024 | Price change | $159,500-0.3%$218/sqft |
Source: | ||
| 12/26/2023 | Listed for sale | $159,900$219/sqft |
Source: | ||
| 12/19/2023 | Pending sale | $159,900$219/sqft |
Source: | ||
Public tax history
| Year | Property taxes | Tax assessment |
|---|---|---|
| 2024 | -- | $53,520 |
| 2023 | -- | $53,520 +8.7% |
| 2022 | -- | $49,240 +13.5% |
Find assessor info on the county website
Neighborhood: 30350
Nearby schools
GreatSchools rating
- 6/10Woodland Elementary Charter SchoolGrades: PK-5Distance: 0.4 mi
- 5/10Sandy Springs Charter Middle SchoolGrades: 6-8Distance: 2.2 mi
- 6/10North Springs Charter High SchoolGrades: 9-12Distance: 0.9 mi
Schools provided by the listing agent
- Elementary: Woodland - Fulton
- Middle: Sandy Springs
- High: North Springs
Source: FMLS GA. This data may not be complete. We recommend contacting the local school district to confirm school assignments for this home.
Get a cash offer in 3 minutes
Find out how much your home could sell for in as little as 3 minutes with a no-obligation cash offer.
Estimated market value$146,200
Get a cash offer in 3 minutes
Find out how much your home could sell for in as little as 3 minutes with a no-obligation cash offer.
Estimated market value
$146,200



