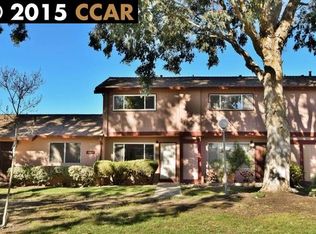Sold for $403,800 on 09/23/25
$403,800
4002 Willow Pass Rd APT D, Concord, CA 94519
2beds
896sqft
Residential, Townhouse
Built in 1971
1,306.8 Square Feet Lot
$399,900 Zestimate®
$451/sqft
$2,518 Estimated rent
Home value
$399,900
$360,000 - $444,000
$2,518/mo
Zestimate® history
Loading...
Owner options
Explore your selling options
What's special
Desirable single-story end-unit with in-home laundry nestled in the Dana Gardens community of Concord. The spacious living room is filled with natural light from large dual-pane windows, complemented by stylish wood-look flooring throughout the main living areas & bedrooms. The dining area flows effortlessly into the remodeled kitchen, highlighting the home’s open-concept design. The kitchen features white cabinetry, sleek quartz countertops & stainless steel appliances. A large peninsula with bar seating adds workspace & casual dining, while recessed lighting enhances the bright, open feel. Sliding glass doors open directly to the private backyard patio. Tucked away at the rear of the home, the primary bedroom serves as a peaceful retreat. The secondary bedroom, located toward the front of the home, offers generous closet space & abundant natural light. Updated full bath with spacious vanity, tub-shower combo, mosaic-accented tile surround & wainscoting. Private fenced patio is perfect for lounging or dining al fresco, with the added benefit of no neighbors on one side thanks to the end-unit location. All within minutes of shopping, dining, BART, freeway access & the highly rated Monte Gardens Elementary School within walking distance.
Zillow last checked: 8 hours ago
Listing updated: September 25, 2025 at 03:09am
Listed by:
Renee White DRE #01462315 925-876-2441,
Keller Williams Realty
Bought with:
Natalia Marin Santa, DRE #02108243
Real Broker
Source: CCAR,MLS#: 41105015
Facts & features
Interior
Bedrooms & bathrooms
- Bedrooms: 2
- Bathrooms: 1
- Full bathrooms: 1
Bathroom
- Features: Shower Over Tub, Solid Surface, Split Bath, Tile
Kitchen
- Features: Breakfast Bar, Dishwasher, Microwave, Range/Oven Free Standing, Updated Kitchen
Heating
- Forced Air
Cooling
- Central Air
Appliances
- Included: Dishwasher, Microwave, Free-Standing Range, Gas Water Heater
- Laundry: Laundry Room
Features
- Breakfast Bar, Updated Kitchen
- Flooring: Laminate, Tile
- Has fireplace: No
- Fireplace features: None
Interior area
- Total structure area: 896
- Total interior livable area: 896 sqft
Property
Parking
- Parking features: Carport, Open
- Has carport: Yes
- Has uncovered spaces: Yes
Accessibility
- Accessibility features: None
Features
- Levels: One
- Stories: 1
- Pool features: None
- Fencing: Fenced
Lot
- Size: 1,306 sqft
- Features: Level
Details
- Parcel number: 1145730485
- Special conditions: Standard
Construction
Type & style
- Home type: Townhouse
- Architectural style: Contemporary
- Property subtype: Residential, Townhouse
Materials
- Stucco
- Foundation: Raised
- Roof: Composition
Condition
- Existing
- New construction: No
- Year built: 1971
Utilities & green energy
- Electric: No Solar
- Sewer: Public Sewer
- Water: Public
Community & neighborhood
Location
- Region: Concord
- Subdivision: Concord
HOA & financial
HOA
- Has HOA: Yes
- HOA fee: $285 monthly
- Amenities included: Greenbelt
- Services included: Common Area Maint, Maintenance Structure, Reserve Fund, Insurance, Maintenance Grounds, Street
- Association name: DANA GARDENS
- Association phone: 866-473-2573
Price history
| Date | Event | Price |
|---|---|---|
| 9/23/2025 | Sold | $403,800+1.5%$451/sqft |
Source: | ||
| 8/25/2025 | Pending sale | $398,000$444/sqft |
Source: | ||
| 7/17/2025 | Listed for sale | $398,000+89.7%$444/sqft |
Source: | ||
| 1/26/2016 | Sold | $209,818$234/sqft |
Source: | ||
Public tax history
Tax history is unavailable.
Neighborhood: Dana Estates
Nearby schools
GreatSchools rating
- 6/10Monte Gardens Elementary SchoolGrades: K-5Distance: 0.3 mi
- 3/10El Dorado Middle SchoolGrades: 6-8Distance: 1.2 mi
- 6/10Concord High SchoolGrades: 9-12Distance: 1.3 mi
Schools provided by the listing agent
- District: Mount Diablo (925) 682-8000
Source: CCAR. This data may not be complete. We recommend contacting the local school district to confirm school assignments for this home.
Get a cash offer in 3 minutes
Find out how much your home could sell for in as little as 3 minutes with a no-obligation cash offer.
Estimated market value
$399,900
Get a cash offer in 3 minutes
Find out how much your home could sell for in as little as 3 minutes with a no-obligation cash offer.
Estimated market value
$399,900
