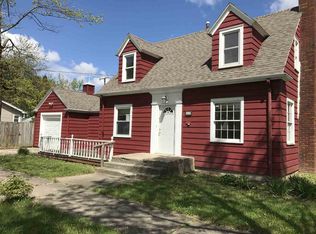Closed
$143,500
4002 Webster St, Fort Wayne, IN 46807
2beds
812sqft
Single Family Residence
Built in 1938
5,662.8 Square Feet Lot
$149,700 Zestimate®
$--/sqft
$800 Estimated rent
Home value
$149,700
$135,000 - $165,000
$800/mo
Zestimate® history
Loading...
Owner options
Explore your selling options
What's special
Step right up and discover the cozy charm of this delightful two-bedroom, hardwood floor home nestled just about a mile from Foster Park in one of the many, popular 46807 neighborhoods! This one isn’t just walls and a roof—it’s a sanctuary of comfort and style, ready to embrace you with its unique character. Inside, you’ll find two inviting bedrooms – each one offers tranquility and warmth, perfect for unwinding after a long day. The décor of this home is a delightful blend of modern chic and cozy comfort. The kitchen, often the heart of a home, includes the Refrigerator and the Oven/Stove. Enjoy mastering new recipes, hosting intimate dinner parties, or just a relaxing meal. The larger, unfinished basement is a canvas awaiting your creative touch—a space for hobbies, or just creating your own personal space. It’s a blank slate to transform into whatever your heart desires. The detached garage provides more than just parking—it’s your personal DIY kingdom or storage haven. Whether you’re into woodworking, car tinkering, or simply need extra space for your gear, this garage offers versatility and convenience. More details: That inviting, above-ground pool and all its equipment stay with the home as do the Washer and Dryer, new in 2020. The Furnace and A/C units are about 12 years old and regularly serviced. Excluding the lower, flat roof over the front bedroom, all other roofs (home and garage) are just 4 years old. The Water Heater was new in 2023 and the Windows are 2 years old. Why choose this home? Because it’s more than just a house—it’s your new happy place. It’s where you’ll gather with friends for game nights, host Sunday brunches that linger into lazy afternoons, and enjoy movie marathons. This home invites you to create memories and live your best life. Ready to start your cozy adventure? Schedule a tour today and envision yourself lazily sipping your favorite beverage, knowing you’ve found a gem of a home. Don’t miss out—your next chapter awaits!
Zillow last checked: 8 hours ago
Listing updated: August 14, 2024 at 10:54am
Listed by:
Sue Teasdale Cell:260-602-5022,
Coldwell Banker Real Estate Gr
Bought with:
Jared Hogan, RB23000203
Capital Property Management, LLC
Source: IRMLS,MLS#: 202423236
Facts & features
Interior
Bedrooms & bathrooms
- Bedrooms: 2
- Bathrooms: 1
- Full bathrooms: 1
- Main level bedrooms: 2
Bedroom 1
- Level: Main
Bedroom 2
- Level: Main
Kitchen
- Level: Main
- Area: 84
- Dimensions: 14 x 6
Living room
- Level: Main
- Area: 273
- Dimensions: 21 x 13
Heating
- Natural Gas, Forced Air
Cooling
- Central Air
Appliances
- Included: Disposal, Refrigerator, Washer, Dryer-Electric, Gas Range, Electric Water Heater
- Laundry: Electric Dryer Hookup
Features
- Ceiling Fan(s)
- Flooring: Hardwood
- Windows: Window Treatments
- Basement: Partial
- Attic: Walk-up
- Has fireplace: No
- Fireplace features: None
Interior area
- Total structure area: 1,560
- Total interior livable area: 812 sqft
- Finished area above ground: 812
- Finished area below ground: 0
Property
Parking
- Total spaces: 1
- Parking features: Detached, Garage Door Opener
- Garage spaces: 1
Features
- Levels: One
- Stories: 1
- Fencing: Full,Privacy,Wood
Lot
- Size: 5,662 sqft
- Dimensions: 40x140
- Features: Corner Lot, City/Town/Suburb, Near Walking Trail
Details
- Parcel number: 021214454013.000074
- Other equipment: Sump Pump
Construction
Type & style
- Home type: SingleFamily
- Property subtype: Single Family Residence
Materials
- Vinyl Siding
Condition
- New construction: No
- Year built: 1938
Details
- Warranty included: Yes
Utilities & green energy
- Gas: NIPSCO
- Sewer: City
- Water: City, Fort Wayne City Utilities
Community & neighborhood
Location
- Region: Fort Wayne
- Subdivision: Boerger(s)
Other
Other facts
- Listing terms: Cash,Conventional,FHA,VA Loan
Price history
| Date | Event | Price |
|---|---|---|
| 8/13/2024 | Sold | $143,500+2.5% |
Source: | ||
| 7/7/2024 | Pending sale | $140,000 |
Source: | ||
| 7/6/2024 | Listed for sale | $140,000 |
Source: | ||
| 6/26/2024 | Pending sale | $140,000 |
Source: | ||
| 6/25/2024 | Listed for sale | $140,000+301.1% |
Source: | ||
Public tax history
| Year | Property taxes | Tax assessment |
|---|---|---|
| 2024 | $486 -9.3% | $78,100 -3.1% |
| 2023 | $536 +22.3% | $80,600 -0.7% |
| 2022 | $438 +129.7% | $81,200 +12.6% |
Find assessor info on the county website
Neighborhood: 46807
Nearby schools
GreatSchools rating
- 4/10Harrison Hill Elementary SchoolGrades: PK-5Distance: 0.3 mi
- 4/10Kekionga Middle SchoolGrades: 6-8Distance: 1.9 mi
- 2/10South Side High SchoolGrades: 9-12Distance: 0.4 mi
Schools provided by the listing agent
- Elementary: Harrison Hill
- Middle: Kekionga
- High: South Side
- District: Fort Wayne Community
Source: IRMLS. This data may not be complete. We recommend contacting the local school district to confirm school assignments for this home.
Get pre-qualified for a loan
At Zillow Home Loans, we can pre-qualify you in as little as 5 minutes with no impact to your credit score.An equal housing lender. NMLS #10287.
Sell for more on Zillow
Get a Zillow Showcase℠ listing at no additional cost and you could sell for .
$149,700
2% more+$2,994
With Zillow Showcase(estimated)$152,694
