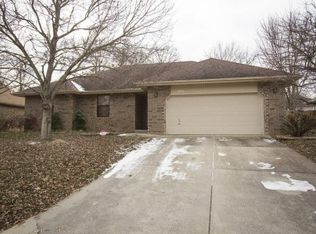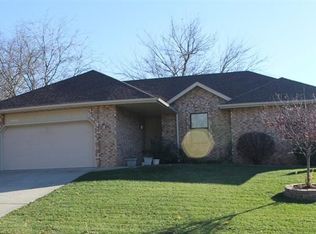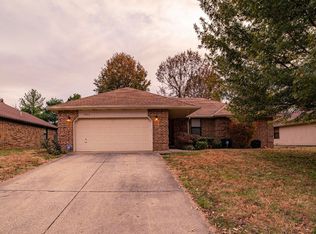Closed
Price Unknown
4002 W Tracy Street, Springfield, MO 65807
3beds
1,314sqft
Single Family Residence
Built in 1995
10,018.8 Square Feet Lot
$-- Zestimate®
$--/sqft
$1,493 Estimated rent
Home value
Not available
Estimated sales range
Not available
$1,493/mo
Zestimate® history
Loading...
Owner options
Explore your selling options
What's special
Nestled in the heart of Springfield, this home offers an exceptional blend of style, comfort, and convenience. This stunning property is located in a great and safe neighborhood. From its spacious interior to its charming exterior, every aspect of this home is designed to cater to your lifestyle needs. As you approach the residence, you'll be captivated by its welcoming curb appeal and well-maintained landscaping. Step inside to discover a thoughtfully designed floor plan that effortlessly combines functionality with elegance. The living area is bathed in natural light, creating a warm and inviting atmosphere for gatherings with family and friends. The adjacent dining area offers the perfect setting for intimate meals or festive celebrations. Prepare culinary delights in the chef-inspired kitchen, complete with sleek countertops, modern appliances, and plenty of storage space. Retreat to the spacious master suite with tray ceilings and the master bathroom connected. Additional bedrooms provide versatility for guests, children, or home office needs. Outside, the expansive backyard beckons for outdoor enjoyment and recreation. Host summer barbecues on the patio, relax under the shade of mature trees, or unleash your creativity in the lush garden space. This home boasts a multitude of upgrades, including a roof that is only 3 years old, providing peace of mind and long-term durability. Plus, with its open floor plan, the home offers a seamless flow between living spaces, perfect for both living and entertaining. Schedule your showing today and fall in love with your new home!
Zillow last checked: 8 hours ago
Listing updated: August 28, 2024 at 06:50pm
Listed by:
Paulina Najbar 573-855-1888,
Keller Williams
Bought with:
Susan Herron, 2005011288
Keller Williams
Source: SOMOMLS,MLS#: 60269038
Facts & features
Interior
Bedrooms & bathrooms
- Bedrooms: 3
- Bathrooms: 2
- Full bathrooms: 2
Heating
- Central, Fireplace(s), Forced Air, Natural Gas
Cooling
- Attic Fan, Ceiling Fan(s), Central Air
Appliances
- Included: Dishwasher, Disposal, Free-Standing Electric Oven, Gas Water Heater, Refrigerator
- Laundry: Main Level, W/D Hookup
Features
- High Speed Internet, Internet - Satellite, Tray Ceiling(s), Walk-In Closet(s), Walk-in Shower
- Flooring: Laminate, Tile
- Windows: Double Pane Windows
- Has basement: No
- Attic: Access Only:No Stairs
- Has fireplace: Yes
- Fireplace features: Gas, Glass Doors, Living Room
Interior area
- Total structure area: 1,314
- Total interior livable area: 1,314 sqft
- Finished area above ground: 1,314
- Finished area below ground: 0
Property
Parking
- Total spaces: 2
- Parking features: Driveway, Garage Faces Front, Paved
- Attached garage spaces: 2
- Has uncovered spaces: Yes
Features
- Levels: One
- Stories: 1
- Patio & porch: Deck
- Exterior features: Rain Gutters
- Fencing: Full,Privacy,Wood
Lot
- Size: 10,018 sqft
- Dimensions: 75 x 134
- Features: Landscaped, Mature Trees
Details
- Parcel number: 881332300141
Construction
Type & style
- Home type: SingleFamily
- Architectural style: Traditional
- Property subtype: Single Family Residence
Materials
- Brick, Wood Siding
- Foundation: Brick/Mortar, Crawl Space
- Roof: Composition
Condition
- Year built: 1995
Utilities & green energy
- Sewer: Public Sewer
- Water: Public
- Utilities for property: Cable Available
Community & neighborhood
Security
- Security features: Fire Alarm
Location
- Region: Springfield
- Subdivision: Western Hills
Other
Other facts
- Listing terms: Cash,Conventional,FHA,VA Loan
- Road surface type: Concrete, Asphalt
Price history
| Date | Event | Price |
|---|---|---|
| 7/1/2024 | Sold | -- |
Source: | ||
| 5/31/2024 | Pending sale | $239,900$183/sqft |
Source: | ||
| 5/23/2024 | Listed for sale | $239,900+49.9%$183/sqft |
Source: | ||
| 8/28/2020 | Listing removed | $160,000$122/sqft |
Source: ReeceNichols Southern Missouri #60169350 Report a problem | ||
| 7/25/2020 | Pending sale | $160,000$122/sqft |
Source: ReeceNichols Southern Missouri #60169350 Report a problem | ||
Public tax history
| Year | Property taxes | Tax assessment |
|---|---|---|
| 2025 | $1,531 +3.7% | $29,720 +11.5% |
| 2024 | $1,477 +0.5% | $26,660 |
| 2023 | $1,469 +16.3% | $26,660 +13.4% |
Find assessor info on the county website
Neighborhood: 65807
Nearby schools
GreatSchools rating
- 6/10Sherwood Elementary SchoolGrades: K-5Distance: 1.3 mi
- 8/10Carver Middle SchoolGrades: 6-8Distance: 1.4 mi
- 4/10Parkview High SchoolGrades: 9-12Distance: 3.7 mi
Schools provided by the listing agent
- Elementary: SGF-Sherwood
- Middle: SGF-Carver
- High: SGF-Parkview
Source: SOMOMLS. This data may not be complete. We recommend contacting the local school district to confirm school assignments for this home.


