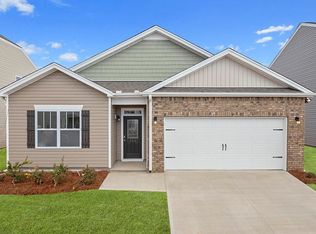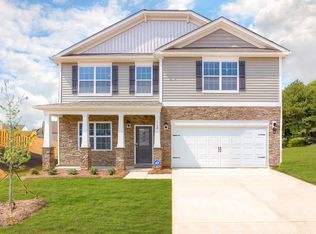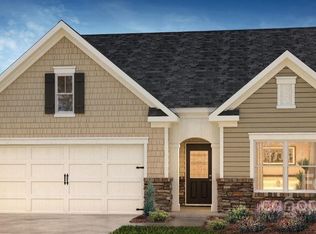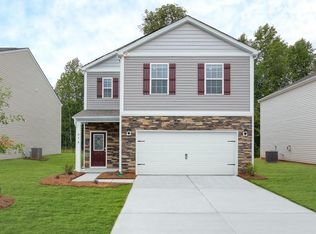Closed
$326,690
4002 Village Blvd NW, Conover, NC 28601
4beds
1,764sqft
Single Family Residence
Built in 2023
0.2 Acres Lot
$334,700 Zestimate®
$185/sqft
$-- Estimated rent
Home value
$334,700
$318,000 - $351,000
Not available
Zestimate® history
Loading...
Owner options
Explore your selling options
What's special
Lot 59. Brand new home in the beautiful community of Cline Village. This ranch plan is an incredible value with benefits of new construction. Open ranch plan with primary bedroom to the back providing peaceful views of wooded area. The large primary bathroom includes relaxing soaking tub & walk in shower. Double sinks and a water closet complete the bathroom. Spacious walk in closet adjacent to bath. 3 additional bedrooms are at the front of the home with a hall bath. The open kitchen with corner pantry and large center island provides space for entertaining, cooking and storage. Kitchen features stylish white shaker cabinets, beautiful granite countertops with subway tile backsplash and stainless appliances. The great room features a cozy fireplace w/ decorative mantle and leads to a covered back porch where you can enjoy the wooded views. All home features are subject to change without notice. Please ask agent for details! Closing Cost Incentive Available With Preferred Lender.
Zillow last checked: 8 hours ago
Listing updated: May 23, 2023 at 06:51am
Listing Provided by:
Jessica St John jjstjohn@drhorton.com,
DR Horton Inc
Bought with:
Non Member
Canopy Administration
Source: Canopy MLS as distributed by MLS GRID,MLS#: 3917936
Facts & features
Interior
Bedrooms & bathrooms
- Bedrooms: 4
- Bathrooms: 2
- Full bathrooms: 2
- Main level bedrooms: 4
Primary bedroom
- Level: Main
Primary bedroom
- Level: Main
Bedroom s
- Level: Main
Bedroom s
- Level: Main
Bathroom full
- Level: Main
Bathroom full
- Level: Main
Dining area
- Level: Main
Dining area
- Level: Main
Great room
- Level: Main
Great room
- Level: Main
Kitchen
- Level: Main
Kitchen
- Level: Main
Laundry
- Level: Main
Laundry
- Level: Main
Heating
- Forced Air, Natural Gas, Zoned
Cooling
- Zoned
Appliances
- Included: Dishwasher, Disposal, Electric Water Heater, Gas Range, Microwave, Plumbed For Ice Maker
- Laundry: Electric Dryer Hookup, Main Level
Features
- Kitchen Island, Pantry, Walk-In Closet(s)
- Flooring: Carpet, Vinyl
- Has basement: No
- Attic: Pull Down Stairs
- Fireplace features: Family Room
Interior area
- Total structure area: 1,764
- Total interior livable area: 1,764 sqft
- Finished area above ground: 1,764
- Finished area below ground: 0
Property
Parking
- Total spaces: 2
- Parking features: Attached Garage, Garage on Main Level
- Attached garage spaces: 2
Features
- Levels: One
- Stories: 1
- Patio & porch: Covered, Front Porch, Patio
Lot
- Size: 0.20 Acres
- Features: Views
Details
- Parcel number: 374315549275
- Zoning: SFR
- Special conditions: Standard
Construction
Type & style
- Home type: SingleFamily
- Property subtype: Single Family Residence
Materials
- Brick Partial, Vinyl
- Foundation: Slab
- Roof: Shingle
Condition
- New construction: Yes
- Year built: 2023
Details
- Builder model: Cali N
- Builder name: DR Horton
Utilities & green energy
- Sewer: Public Sewer
- Water: City
Community & neighborhood
Security
- Security features: Carbon Monoxide Detector(s)
Location
- Region: Conover
- Subdivision: Cline Village
HOA & financial
HOA
- Has HOA: Yes
- HOA fee: $110 quarterly
- Association name: Cusik
Other
Other facts
- Road surface type: Concrete
Price history
| Date | Event | Price |
|---|---|---|
| 5/22/2023 | Sold | $326,690+0.2%$185/sqft |
Source: | ||
| 2/8/2023 | Pending sale | $325,990$185/sqft |
Source: | ||
| 2/7/2023 | Listing removed | -- |
Source: | ||
| 1/14/2023 | Pending sale | $325,990$185/sqft |
Source: | ||
| 11/11/2022 | Listed for sale | $325,990$185/sqft |
Source: | ||
Public tax history
Tax history is unavailable.
Neighborhood: 28601
Nearby schools
GreatSchools rating
- 5/10Lyle Creek ElementaryGrades: PK-6Distance: 0.3 mi
- 4/10River Bend MiddleGrades: 7-8Distance: 5 mi
- 4/10Bunker Hill HighGrades: 9-12Distance: 4.8 mi
Schools provided by the listing agent
- Elementary: Lyle Creek
- Middle: River Bend
- High: Bunker Hill
Source: Canopy MLS as distributed by MLS GRID. This data may not be complete. We recommend contacting the local school district to confirm school assignments for this home.

Get pre-qualified for a loan
At Zillow Home Loans, we can pre-qualify you in as little as 5 minutes with no impact to your credit score.An equal housing lender. NMLS #10287.
Sell for more on Zillow
Get a free Zillow Showcase℠ listing and you could sell for .
$334,700
2% more+ $6,694
With Zillow Showcase(estimated)
$341,394


