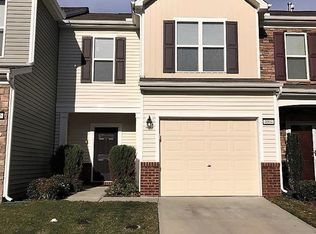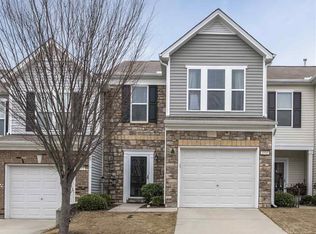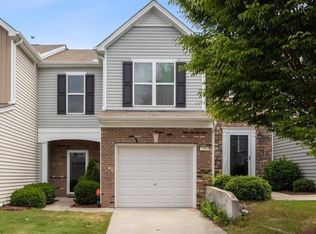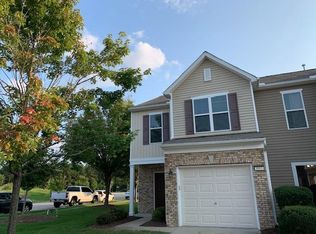Well maintained 3BR,2.5BA end unit TH w covered entry, rear patio & open flow. Smooth ceilings, gas fireplace w white mantel in living room, open to kitchen & dining room. Nicely appointed kitchen w gas cooktop, ss appliances, raised counter, recessed lights & exit to patio. Master BR w trey ceiling & walk in closet. Raised vanities & elongated toilets in all bathrooms. Fabulous amenities incl Clubhouse w fitness center, pools, tennis, walking trails. Walk to clubhouse, shopping and minutes to I-540.
This property is off market, which means it's not currently listed for sale or rent on Zillow. This may be different from what's available on other websites or public sources.



