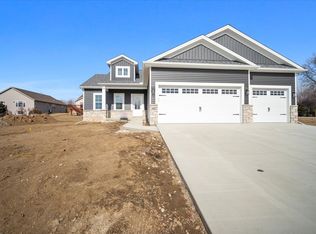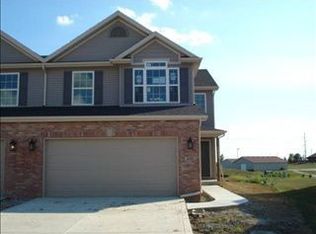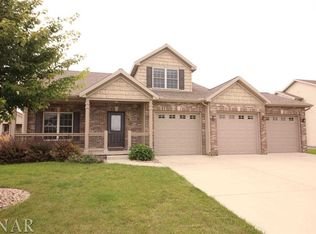Stunning custom 1.5 story in Eagle View Estates with open floor plan! This 5 bedroom, 4.5 bath home boasts HUGE fenced yard w/ stone patio, professional landscaping for privacy, brick edging & 1/2 court concrete basketball area! Beautiful 2-story great room w/ tons of windows/light, gas fireplace & loft overlook opens to gourmet kitchen w/ abundant Amish cabinets w/ pull out shelves & many other upgrades, granite tops, tile backsplash & stainless appliances! 1st floor master w/ lighted trey ceiling, HUGE WIC & en suite bath w/ tile shower, jetted tub & double vanity! 2nd floor includes 3 bedrooms, loft & 2 baths (one bed w/ private bath)! Finished basement w/ theater room, family room w/ 2nd gas fireplace, full bath & 5th bedroom w/ WIC! A rare find!
This property is off market, which means it's not currently listed for sale or rent on Zillow. This may be different from what's available on other websites or public sources.


