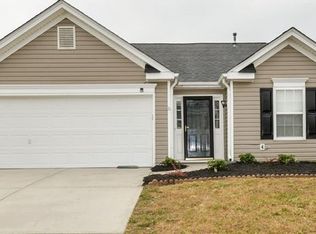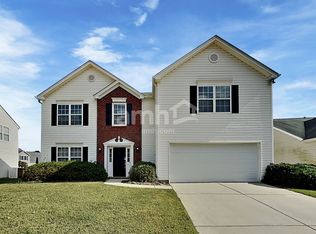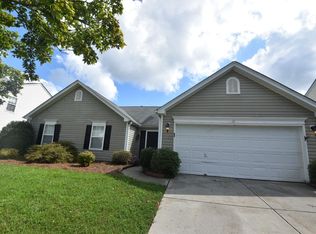Closed
$400,500
4002 Shadow Pines Cir, Indian Trail, NC 28079
4beds
2,156sqft
Single Family Residence
Built in 2003
0.31 Acres Lot
$424,500 Zestimate®
$186/sqft
$2,169 Estimated rent
Home value
$424,500
$403,000 - $446,000
$2,169/mo
Zestimate® history
Loading...
Owner options
Explore your selling options
What's special
MULTIPLE OFFERS RECEIVED, please submit best and final offers by 12pm, 7/31.
Single-level living at its best! This wonderful ranch home has been lovingly cared for and beautifully updated. Enjoy the light-filled open floor plan with expansive cathedral ceilings in the living areas. The new kitchen, new baths and new luxury vinyl plank floors makes this home move-in ready! Don’t miss the nice, large, flat backyard with patio and high-quality storage building, which conveys with the property. Bring your buyers. This one won’t last!
Zillow last checked: 8 hours ago
Listing updated: August 31, 2023 at 11:40am
Listing Provided by:
Bryan Saldarini saldarinirealestategroup@gmail.com,
EXP Realty LLC Mooresville
Bought with:
Matt Burrows
RE/MAX Executive
Source: Canopy MLS as distributed by MLS GRID,MLS#: 4053453
Facts & features
Interior
Bedrooms & bathrooms
- Bedrooms: 4
- Bathrooms: 2
- Full bathrooms: 2
- Main level bedrooms: 4
Primary bedroom
- Level: Main
Bedroom s
- Level: Main
Bathroom full
- Level: Main
Breakfast
- Level: Main
Dining room
- Level: Main
Great room
- Level: Main
Kitchen
- Level: Main
Laundry
- Level: Main
Sunroom
- Level: Main
Heating
- Forced Air, Natural Gas
Cooling
- Ceiling Fan(s), Central Air
Appliances
- Included: Dishwasher, Disposal, Exhaust Fan, Gas Oven, Gas Range, Gas Water Heater, Microwave, Plumbed For Ice Maker
- Laundry: Main Level
Features
- Open Floorplan, Vaulted Ceiling(s)(s), Walk-In Closet(s)
- Flooring: Vinyl
- Has basement: No
- Attic: Pull Down Stairs
Interior area
- Total structure area: 2,156
- Total interior livable area: 2,156 sqft
- Finished area above ground: 2,156
- Finished area below ground: 0
Property
Parking
- Total spaces: 2
- Parking features: Attached Garage, Garage Door Opener, Garage Faces Front, Garage on Main Level
- Attached garage spaces: 2
Features
- Levels: One
- Stories: 1
- Patio & porch: Covered, Front Porch, Patio
Lot
- Size: 0.31 Acres
- Features: Cleared, Level
Details
- Additional structures: Shed(s)
- Parcel number: 07045402
- Zoning: AP4
- Special conditions: Standard
Construction
Type & style
- Home type: SingleFamily
- Architectural style: Ranch
- Property subtype: Single Family Residence
Materials
- Stone Veneer, Vinyl
- Foundation: Slab
Condition
- New construction: No
- Year built: 2003
Utilities & green energy
- Sewer: County Sewer
- Water: County Water
Community & neighborhood
Location
- Region: Indian Trail
- Subdivision: Arbor Glen
HOA & financial
HOA
- Has HOA: Yes
- HOA fee: $148 semi-annually
- Association name: William Douglas
- Association phone: 704-347-8900
Other
Other facts
- Listing terms: Cash,Conventional,FHA,VA Loan
- Road surface type: Concrete
Price history
| Date | Event | Price |
|---|---|---|
| 8/29/2025 | Listing removed | $435,000$202/sqft |
Source: | ||
| 5/15/2025 | Price change | $435,000-3.3%$202/sqft |
Source: | ||
| 4/3/2025 | Listed for sale | $450,000+12.4%$209/sqft |
Source: | ||
| 8/31/2023 | Sold | $400,500+4%$186/sqft |
Source: | ||
| 7/29/2023 | Listed for sale | $385,000+32.8%$179/sqft |
Source: | ||
Public tax history
| Year | Property taxes | Tax assessment |
|---|---|---|
| 2025 | $2,516 +7.6% | $379,600 +37% |
| 2024 | $2,337 +0.8% | $277,100 |
| 2023 | $2,317 | $277,100 |
Find assessor info on the county website
Neighborhood: 28079
Nearby schools
GreatSchools rating
- 8/10Sardis Elementary SchoolGrades: PK-5Distance: 0.6 mi
- 10/10Porter Ridge Middle SchoolGrades: 6-8Distance: 3 mi
- 7/10Porter Ridge High SchoolGrades: 9-12Distance: 2.8 mi
Get a cash offer in 3 minutes
Find out how much your home could sell for in as little as 3 minutes with a no-obligation cash offer.
Estimated market value
$424,500
Get a cash offer in 3 minutes
Find out how much your home could sell for in as little as 3 minutes with a no-obligation cash offer.
Estimated market value
$424,500


