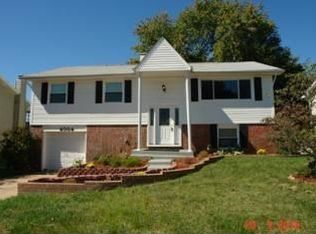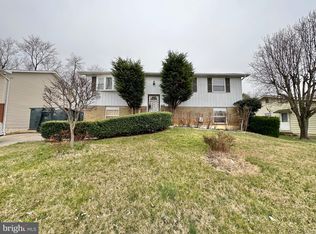Gorgeous, open & immaculate are the words that best describe this home! The sunlight pours thru the windows to enhance the brightness and character of the home. The kitchen has everything that a buyer could ask for...breakfast bar, stainless steel appliances, granite counters, & ample cabinet space. Other wonderful features are hdwd floors, spacious family room w/ fireplace, deck, & fenced yard.
This property is off market, which means it's not currently listed for sale or rent on Zillow. This may be different from what's available on other websites or public sources.

