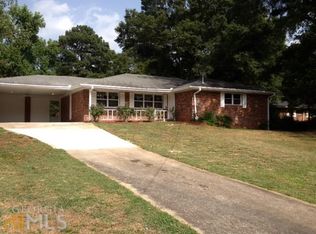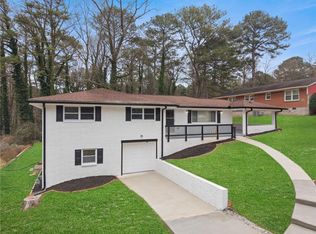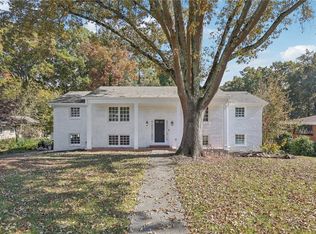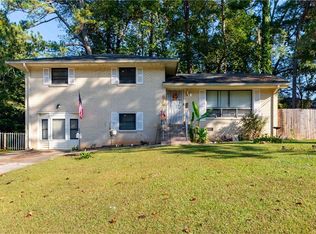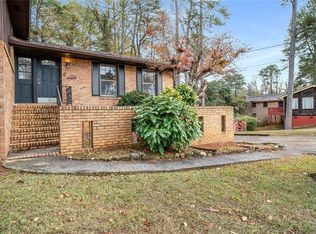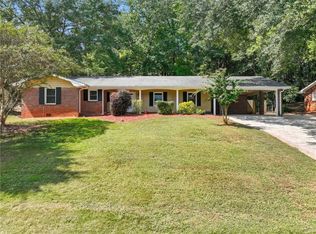Discover the ultimate blend of classic charm and lucrative potential in this stunning four-sided brick ranch, perfectly situated on a sprawling, private 0.45-acre lot in the heart of the sought-after Pendley Hills community. This isn’t just a home; it’s a versatile investment featuring a rare daylight basement fully equipped with its own private exterior entry, a second kitchen, a full bedroom, and a bathroom—making it the ideal setup for an income-producing rental, a sophisticated in-law suite, or the ultimate guest retreat. Step inside to find a light-filled main level boasting original hardwood floors, an open-concept dining area, and a spacious master suite, all complemented by a cozy stone fireplace that serves as the heart of the home. Beyond the interior, your private oasis awaits in the massive, fenced backyard, featuring a tranquil patio and a fire pit perfect for starlit gatherings. Located just minutes from the I-20 and I-285 corridors, you are effortlessly connected to Downtown Atlanta’s vibrant entertainment scene, premier shopping at The Gallery at South DeKalb, and the serene trails of nearby nature preserves. Whether you are an owner-occupant looking to offset your mortgage or a savvy investor seeking a turnkey gem in a prime Decatur location, this property offers unmatched value and endless possibilities
Active
$290,000
4002 Phylis Pl, Decatur, GA 30035
4beds
2,553sqft
Est.:
Single Family Residence, Residential
Built in 1959
0.45 Acres Lot
$286,900 Zestimate®
$114/sqft
$-- HOA
What's special
Cozy stone fireplaceMassive fenced backyardFour-sided brick ranchTranquil patioOpen-concept dining areaOriginal hardwood floorsSecond kitchen
- 10 days |
- 403 |
- 24 |
Zillow last checked: 8 hours ago
Listing updated: February 17, 2026 at 05:05am
Listing Provided by:
Yoety Caballero,
Chattahoochee North, LLC 678-578-2700
Source: FMLS GA,MLS#: 7718096
Tour with a local agent
Facts & features
Interior
Bedrooms & bathrooms
- Bedrooms: 4
- Bathrooms: 3
- Full bathrooms: 3
- Main level bathrooms: 2
- Main level bedrooms: 3
Rooms
- Room types: Other
Primary bedroom
- Features: Master on Main
- Level: Master on Main
Bedroom
- Features: Master on Main
Primary bathroom
- Features: Double Vanity
Dining room
- Features: Open Concept, Other
Kitchen
- Features: Cabinets Stain, Stone Counters, Other
Heating
- Central, Natural Gas
Cooling
- Ceiling Fan(s), Central Air
Appliances
- Included: Electric Range, Microwave, Range Hood, Refrigerator, Other
- Laundry: Main Level
Features
- Other
- Flooring: Carpet, Hardwood, Tile
- Windows: None
- Basement: Daylight,Exterior Entry
- Attic: Pull Down Stairs
- Number of fireplaces: 1
- Fireplace features: Living Room
- Common walls with other units/homes: No Common Walls
Interior area
- Total structure area: 2,553
- Total interior livable area: 2,553 sqft
Video & virtual tour
Property
Parking
- Total spaces: 2
- Parking features: Carport
- Carport spaces: 2
Accessibility
- Accessibility features: None
Features
- Levels: One
- Stories: 1
- Patio & porch: Patio
- Exterior features: None, No Dock
- Pool features: None
- Spa features: None
- Fencing: Chain Link
- Has view: Yes
- View description: Other
- Waterfront features: None
- Body of water: None
Lot
- Size: 0.45 Acres
- Dimensions: 219 x 90
- Features: Cleared, Private, Sloped, Other
Details
- Additional structures: None
- Parcel number: 15 196 01 053
- Other equipment: None
- Horse amenities: None
Construction
Type & style
- Home type: SingleFamily
- Architectural style: Ranch
- Property subtype: Single Family Residence, Residential
Materials
- Brick, Brick 4 Sides
- Foundation: Brick/Mortar
- Roof: Shingle
Condition
- Resale
- New construction: No
- Year built: 1959
Utilities & green energy
- Electric: 110 Volts, 220 Volts
- Sewer: Public Sewer
- Water: Public
- Utilities for property: Electricity Available, Natural Gas Available, Sewer Available, Water Available
Green energy
- Energy efficient items: None
- Energy generation: None
Community & HOA
Community
- Features: None
- Security: Carbon Monoxide Detector(s)
- Subdivision: Pendley Hills
HOA
- Has HOA: No
Location
- Region: Decatur
Financial & listing details
- Price per square foot: $114/sqft
- Tax assessed value: $262,400
- Annual tax amount: $3,296
- Date on market: 2/16/2026
- Cumulative days on market: 10 days
- Electric utility on property: Yes
- Road surface type: Asphalt
Estimated market value
$286,900
$273,000 - $301,000
$2,247/mo
Price history
Price history
| Date | Event | Price |
|---|---|---|
| 2/17/2026 | Listed for sale | $290,000-1.7%$114/sqft |
Source: | ||
| 9/11/2025 | Listing removed | $295,000$116/sqft |
Source: FMLS GA #7582494 Report a problem | ||
| 8/5/2025 | Price change | $295,000-1.7%$116/sqft |
Source: | ||
| 6/10/2025 | Price change | $300,000-3.2%$118/sqft |
Source: | ||
| 5/20/2025 | Listed for sale | $310,000-3.1%$121/sqft |
Source: | ||
| 5/8/2025 | Listing removed | $320,000$125/sqft |
Source: | ||
| 4/14/2025 | Price change | $320,000-3%$125/sqft |
Source: | ||
| 2/6/2025 | Price change | $330,000-2.9%$129/sqft |
Source: | ||
| 1/7/2025 | Price change | $340,000-2.9%$133/sqft |
Source: | ||
| 11/7/2024 | Listed for sale | $350,000$137/sqft |
Source: | ||
Public tax history
Public tax history
| Year | Property taxes | Tax assessment |
|---|---|---|
| 2025 | $3,296 -6.2% | $104,960 -3.9% |
| 2024 | $3,515 +24.6% | $109,240 +4.8% |
| 2023 | $2,821 +16.4% | $104,200 +23.6% |
| 2022 | $2,424 +21.5% | $84,320 +28.2% |
| 2021 | $1,996 +15.1% | $65,760 +21.3% |
| 2020 | $1,733 +26.8% | $54,200 +39.5% |
| 2019 | $1,367 +42.8% | $38,840 +44.3% |
| 2018 | $957 -7% | $26,920 -4.5% |
| 2017 | $1,029 +33.9% | $28,200 +32.8% |
| 2016 | $768 | $21,240 +5.6% |
| 2014 | $768 | $20,120 +37.4% |
| 2013 | -- | $14,640 -14.5% |
| 2012 | -- | $17,120 -7.6% |
| 2011 | -- | $18,528 -45.2% |
| 2010 | $1,066 | $33,800 |
| 2009 | $1,066 -6.8% | $33,800 -24.1% |
| 2008 | $1,144 -0.4% | $44,520 |
| 2007 | $1,148 | $44,520 |
| 2006 | $1,148 +5.9% | $44,520 |
| 2005 | $1,084 +1.6% | $44,520 |
| 2004 | $1,067 -5.7% | $44,520 -4.5% |
| 2003 | $1,132 +33.7% | $46,640 +14.7% |
| 2002 | $847 +34.1% | $40,680 |
| 2001 | $631 | $40,680 |
Find assessor info on the county website
BuyAbility℠ payment
Est. payment
$1,592/mo
Principal & interest
$1355
Property taxes
$237
Climate risks
Neighborhood: 30035
Nearby schools
GreatSchools rating
- 7/10Rowland Elementary SchoolGrades: PK-5Distance: 0.4 mi
- 5/10Mary Mcleod Bethune Middle SchoolGrades: 6-8Distance: 1.8 mi
- 3/10Towers High SchoolGrades: 9-12Distance: 0.8 mi
Schools provided by the listing agent
- Elementary: Rowland
- Middle: Mary McLeod Bethune
- High: Towers
Source: FMLS GA. This data may not be complete. We recommend contacting the local school district to confirm school assignments for this home.
