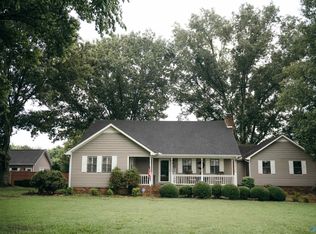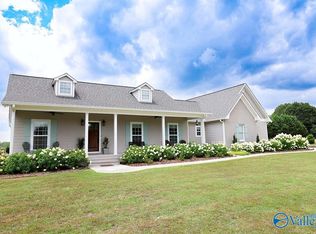Sold for $325,000 on 03/29/24
$325,000
4002 Neyman Rd, Albertville, AL 35950
3beds
1,967sqft
Single Family Residence
Built in 1995
0.93 Acres Lot
$347,500 Zestimate®
$165/sqft
$1,864 Estimated rent
Home value
$347,500
$330,000 - $365,000
$1,864/mo
Zestimate® history
Loading...
Owner options
Explore your selling options
What's special
Beautiful 3 bedroom, 2 bath home located conveniently between Albertville and Boaz awaits. This full brick home is a custom build featuring a split floor plan, large private master suite, hardwood floors, trey ceilings, storm shelter and lots of storage. Don't miss seeing this one!
Zillow last checked: 8 hours ago
Listing updated: March 29, 2024 at 10:15am
Listed by:
Mike Mostella 256-572-3272,
South Towne Realtors, LLC
Bought with:
Trenten Hammond, 126012
South Towne Realtors, LLC
Source: ValleyMLS,MLS#: 21856723
Facts & features
Interior
Bedrooms & bathrooms
- Bedrooms: 3
- Bathrooms: 2
- Full bathrooms: 2
Primary bedroom
- Features: Recessed Lighting, Tray Ceiling(s), Walk-In Closet(s)
- Level: First
- Area: 234
- Dimensions: 13 x 18
Bedroom
- Features: Crown Molding, Carpet
- Level: First
- Area: 132
- Dimensions: 12 x 11
Bedroom 2
- Features: Ceiling Fan(s), Crown Molding, Carpet
- Level: First
- Area: 154
- Dimensions: 11 x 14
Dining room
- Features: Crown Molding, Chair Rail, Wood Floor
- Level: First
- Area: 121
- Dimensions: 11 x 11
Kitchen
- Features: Crown Molding, Eat-in Kitchen, Recessed Lighting, Wood Floor
- Level: First
- Area: 242
- Dimensions: 11 x 22
Living room
- Features: Ceiling Fan(s), Crown Molding, Fireplace, Recessed Lighting, Tray Ceiling(s)
- Level: First
- Area: 285
- Dimensions: 19 x 15
Laundry room
- Level: First
- Area: 80
- Dimensions: 8 x 10
Heating
- Central 1
Cooling
- Central 1
Features
- Basement: Crawl Space
- Number of fireplaces: 1
- Fireplace features: Gas Log, One
Interior area
- Total interior livable area: 1,967 sqft
Property
Lot
- Size: 0.93 Acres
- Dimensions: 200 x 203
Details
- Parcel number: 1908270000025.018
Construction
Type & style
- Home type: SingleFamily
- Architectural style: Traditional
- Property subtype: Single Family Residence
Condition
- New construction: No
- Year built: 1995
Utilities & green energy
- Sewer: Septic Tank
- Water: Public
Community & neighborhood
Location
- Region: Albertville
- Subdivision: Meadowlark Estates
Other
Other facts
- Listing agreement: Agency
Price history
| Date | Event | Price |
|---|---|---|
| 3/29/2024 | Sold | $325,000-1.5%$165/sqft |
Source: | ||
| 11/15/2023 | Listing removed | -- |
Source: | ||
| 11/3/2023 | Price change | $329,900-2.7%$168/sqft |
Source: | ||
| 10/4/2023 | Listed for sale | $339,000-3.1%$172/sqft |
Source: | ||
| 9/25/2023 | Contingent | $349,900$178/sqft |
Source: | ||
Public tax history
| Year | Property taxes | Tax assessment |
|---|---|---|
| 2024 | $2,385 +168.7% | $51,280 +124.3% |
| 2023 | $887 | $22,860 |
| 2022 | -- | $22,860 +8.4% |
Find assessor info on the county website
Neighborhood: 35950
Nearby schools
GreatSchools rating
- 5/10Albertville Elementary SchoolGrades: 3-4Distance: 2.4 mi
- 4/10Ala Avenue Middle SchoolGrades: 7-8Distance: 2.7 mi
- 5/10Albertville High SchoolGrades: 9-12Distance: 2.8 mi
Schools provided by the listing agent
- Elementary: Albertville
- Middle: Albertville
- High: Albertville
Source: ValleyMLS. This data may not be complete. We recommend contacting the local school district to confirm school assignments for this home.

Get pre-qualified for a loan
At Zillow Home Loans, we can pre-qualify you in as little as 5 minutes with no impact to your credit score.An equal housing lender. NMLS #10287.
Sell for more on Zillow
Get a free Zillow Showcase℠ listing and you could sell for .
$347,500
2% more+ $6,950
With Zillow Showcase(estimated)
$354,450
