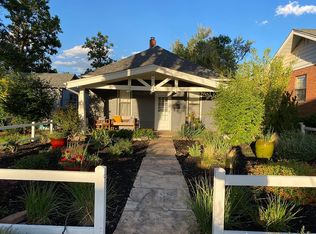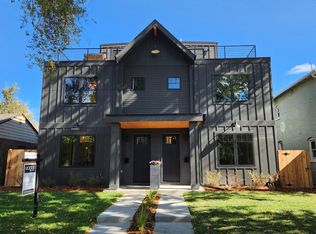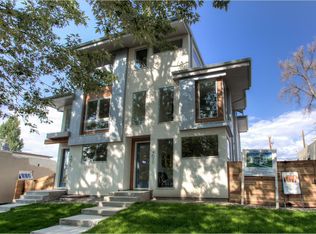Beautiful Berkeley Bungalow one block off Tennyson Street, 3 Beds 2 Baths. An Elegant & Charming Mixture of Original & Restored Features that frame the Modern , Current Open Concept Living. Gleaming Wood Floors, Brick Fireplace, Original Wood Trim, Fireplace Windows, Custom Cabinets, Granite Counter Tops, Quality Stainless Steel Appliances. The Master Bedroom is a 2-Story Loft with custom walk in closet, private office with private covered patio entrance The Master Bath has a Walk-In Double Steam Shower with custom Tile. Surround Sound Speakers are Built-In Throughout the Home. There is a Beautiful Yard with a thoughtful perennial Garden Area, Patio Area, and Grape Vine Covered Arbor, Perfect For Entertaining! An oversized 2.5+ Car Garage with one-of-a-kind open parking off of Alley. Full driveway plus 3 parking spots (in addition to the large garage). 98%+ Walking Score (3 min walk to Natural Grocers, 8 min walk to Sprouts) a skip from Tennyson Shops and in the heart of the Berkely Brewery District. Stroll over to Highlands Square just a few blocks away. Best city neighborhood to live in for both DIA frequent fliers and mountain escapes. Super easy access to I 70, can hike Red Rocks at 8 am for 30min and make it home for a 9 am video call. Remarkably unique home situated on the largest lot on the block. 1/2 Block from the heart of the Tennyson Dining District while being on the east side of street (which translates to a quiet residential alley -- no restuarant delivery trucks -- plus no parking on east side of street -- no random cars in front of the house).
This property is off market, which means it's not currently listed for sale or rent on Zillow. This may be different from what's available on other websites or public sources.


