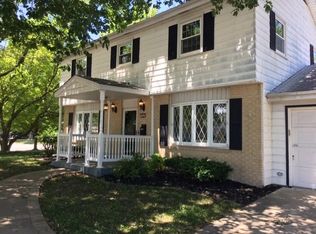Look No Further ! This Is The Home Your Looking For ~~ Located North, Home has Just Been Freshly Painted A Neutral Grey :-) New Pictures Soon ~This 4 Bedroom Home WITH the Possibility of a 1st Floor Master Bedroom is just waiting for you ~ Home has been Very Well Maintained & Taken Care of. Open Concept with Big Kitchen & Island All Newer Appliances Stay! Big Family Room just off Kitchen, Nice Dining Area, Living Room w/Fireplace. All 4 Bedrooms have Hardwood Floors, Ceiling Fans & Nice Size Closets. There is also a Basement that Half is Finished & the other Half Storage :-) Some other Great Features of This Home Include an Extended Front Porch to Sit and Relax, 182 Sq. Ft. Back Deck, Shed, Zoned Heating & Cooling, 2 Workshop Areas, Whole House Vacuum System (Even for the Basement :-) ). Located Within Walking Distance to Schools, Shopping, Restaurants & Churches. Great Home at a Great Price !.. Call to Make an Appointment to See and Make Yours !
This property is off market, which means it's not currently listed for sale or rent on Zillow. This may be different from what's available on other websites or public sources.

