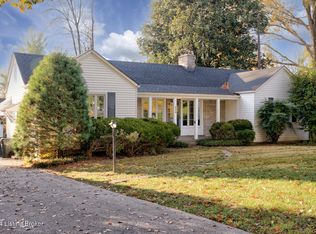Welcome to 4002 Leland Road, a BRICK CAPE COD with AMAZING RENOVATIONS on a LARGE CORNER LOT in St. Matthews. There are original HARDWOOD floors in all three bedrooms and the living room. As you walk through, you'll find beautiful paint colors and lots of natural light. In 2008, the back half of the home was completely renovated and a gorgeous REMODELED KITCHEN and GREAT ROOM emerged. Soaring two story vaulted ceilings draw the eye upward to create a sense of volume and spaciousness. Plenty of beautiful top-of-the-line Kraftmaid cabinets (with full extension and soft close) offer plenty of space for all your kitchen tools and gadgets. All of the STAINLESS STEEL APPLIANCES stay.The crowning jewel of the kitchen is the Volga Blue GRANITE (dark with hidden pops of sapphire blue) and custom tile backsplash. When the kitchen was remodeled, the owners made sure to upgrade everything (the electric in the walls, the circuit panel, and the plumbing). The dimmable LED lighting always sets the lighting just right and will save you money and keep you from getting on the ladder to replace bulbs every year. With lots of windows, and the SLIDING FRENCH DOORS, you have beautiful views of the big backyard and tons of extra NATURAL LIGHT. Everyone has a place in this amazing room. This is the perfect room to keep everyone together while dinner is prepared.Friends are going to volunteer you to host parties and get-togethers when they see how gracefully the kitchen opens up to a lovely stamped concrete PATIO and big FENCED IN BACKYARD. Entertaining will be a breeze with the natural flow of home to nature. Mature trees create a lovely canopy over the yard, creating a peaceful retreat from a busy day and shade on a hot day. The outside has been cared for just as well as the inside. The backyard yard includes a large FENCED IN GARDEN with cedar wood fencing (and rabbit and chicken wire fencing, partially buried, to keep out those pesky rabbits). The owners have been nutrient building and conditioning the garden since 2010 so you'll have the best tasting tomatoes on the block.ALL NEW GUTTERS were installed in 2008, the ROOF REPLACED in 2017, professional OUTDOOR LIGHTING added in 2010 and the fence has been stained and sealed several times to maintain the integrity of the wood. You'll find a plug-in on the side of the home, wired to the circuit breaker so you can plug in your back up generator and have power. You are able run the entire house if you like, depending on the generator you choose. The first floor and basement WINDOWS were all REPLACED between 2008-2018. In 2016, the sellers had the basement finished and they spared no expense. A FULL B-DRY SYSTEM (with a transferable warranty) was added, along with a large FAMILY ROOM, WET BAR, a FULL BATHROOM, an EXTRA ROOM, and lots of storage. The room across from the bathroom was used as a theater room (completely wired, bring your own equipment). The wet bar has top-of-the-line Kraftmaid cabinets, a solid surface countertop and a spot for the beer tap, which connects to the cabinet underneath (the kegerator goes underneath accessible from the laundry room). In the bathroom, you'll love the vessel sink and you’ll want to take all your showers in the BEAUTIFULLY TILED SHOWER, visible though the top-of-the-line custom glass shower door. The TANKLESS WATER HEATER never runs out and it will always make sure you have a nice hot shower. A big part of buying a home in St.Matthews is the closeness of mouth-watering restaurants, unique stores and quick access to some of Louisville’s amazing parks. Whether you're hanging out on the back patio, enjoying time in the great room, or maybe having a beer around the bar, you'll find this home has everything you've been looking for. First showings are after the open house on Sunday.
This property is off market, which means it's not currently listed for sale or rent on Zillow. This may be different from what's available on other websites or public sources.

