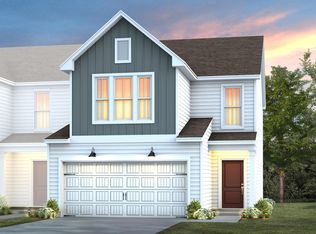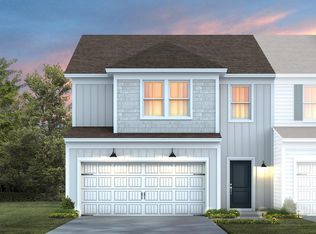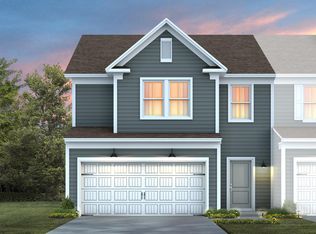Sold for $322,870 on 11/26/25
$322,870
4002 Kidd Pl, Durham, NC 27703
3beds
1,558sqft
Townhouse, Residential
Built in 2025
2,178 Square Feet Lot
$322,600 Zestimate®
$207/sqft
$-- Estimated rent
Home value
$322,600
$306,000 - $339,000
Not available
Zestimate® history
Loading...
Owner options
Explore your selling options
What's special
Brand-new community near Brier Creek! Perfect location with quick access to Brier Creek shopping, I-40 and I-540 and RTP or RDU! Amenities include pool, cabana, fitness center, dog park and more! The Hemingway plan is a 1-car garage townhome with an open floorplan, kitchen with an island and dining area, and a large Owner's Suite; Owner's Bath has a tiled walk-in shower with a bench! Still time to choose design selections to personalize your new home!
Zillow last checked: 8 hours ago
Listing updated: December 01, 2025 at 01:24pm
Listed by:
Alex Lilly 919-816-1103,
Pulte Home Company LLC
Bought with:
India Kershaw, 281922
KERSHAW REALTY GROUP LLC
Source: Doorify MLS,MLS#: 10082575
Facts & features
Interior
Bedrooms & bathrooms
- Bedrooms: 3
- Bathrooms: 3
- Full bathrooms: 2
- 1/2 bathrooms: 1
Heating
- Natural Gas, Zoned
Cooling
- Dual, Zoned
Appliances
- Included: Dishwasher, Gas Range, Microwave, Plumbed For Ice Maker, Stainless Steel Appliance(s), Tankless Water Heater, Vented Exhaust Fan
Features
- Granite Counters, High Speed Internet, Kitchen Island, Open Floorplan, Pantry, Quartz Counters, Smart Thermostat, Walk-In Closet(s), Walk-In Shower, Wired for Data
- Flooring: Carpet, Vinyl, Tile
Interior area
- Total structure area: 1,558
- Total interior livable area: 1,558 sqft
- Finished area above ground: 1,558
- Finished area below ground: 0
Property
Parking
- Total spaces: 1
- Parking features: Attached, Garage, Garage Door Opener
- Attached garage spaces: 1
Features
- Levels: Two
- Stories: 2
- Patio & porch: Patio
- Pool features: Community
- Has view: Yes
Lot
- Size: 2,178 sqft
Details
- Parcel number: 00000
- Special conditions: Standard
Construction
Type & style
- Home type: Townhouse
- Architectural style: Transitional
- Property subtype: Townhouse, Residential
Materials
- Vinyl Siding
- Foundation: Slab
- Roof: Shingle
Condition
- New construction: Yes
- Year built: 2025
- Major remodel year: 2024
Details
- Builder name: Pulte
Utilities & green energy
- Sewer: Public Sewer
- Water: Public
Green energy
- Energy efficient items: Water Heater
Community & neighborhood
Community
- Community features: Clubhouse, Fitness Center, Park, Pool
Location
- Region: Durham
- Subdivision: Solana
HOA & financial
HOA
- Has HOA: Yes
- HOA fee: $157 monthly
- Amenities included: Cable TV, Clubhouse, Dog Park, Fitness Center, Maintenance Grounds, Pool
- Services included: Cable TV, Internet, Maintenance Grounds
Other financial information
- Additional fee information: Second HOA Fee $500 One Time
Price history
| Date | Event | Price |
|---|---|---|
| 11/26/2025 | Sold | $322,870$207/sqft |
Source: | ||
| 10/27/2025 | Pending sale | $322,870$207/sqft |
Source: | ||
| 10/24/2025 | Listing removed | $322,870$207/sqft |
Source: | ||
| 3/31/2025 | Pending sale | $322,870+2.5%$207/sqft |
Source: | ||
| 3/25/2025 | Price change | $314,990-2.4%$202/sqft |
Source: | ||
Public tax history
Tax history is unavailable.
Neighborhood: 27703
Nearby schools
GreatSchools rating
- 4/10Spring Valley Elementary SchoolGrades: PK-5Distance: 2.3 mi
- 5/10Neal MiddleGrades: 6-8Distance: 1.4 mi
- 1/10Southern School of Energy and SustainabilityGrades: 9-12Distance: 4.2 mi
Schools provided by the listing agent
- Elementary: Durham - Spring Valley
- Middle: Durham - Neal
- High: Durham - Southern
Source: Doorify MLS. This data may not be complete. We recommend contacting the local school district to confirm school assignments for this home.
Get a cash offer in 3 minutes
Find out how much your home could sell for in as little as 3 minutes with a no-obligation cash offer.
Estimated market value
$322,600
Get a cash offer in 3 minutes
Find out how much your home could sell for in as little as 3 minutes with a no-obligation cash offer.
Estimated market value
$322,600


