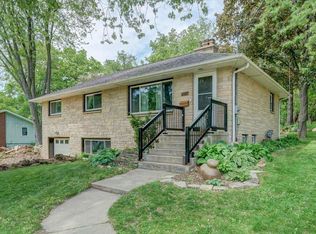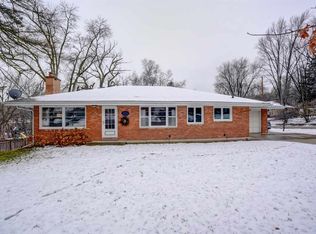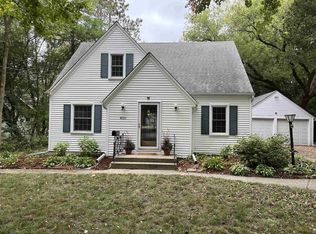Closed
$431,000
4002 Hanover Street, Madison, WI 53704
3beds
1,626sqft
Single Family Residence
Built in 1941
10,454.4 Square Feet Lot
$442,200 Zestimate®
$265/sqft
$2,308 Estimated rent
Home value
$442,200
$420,000 - $469,000
$2,308/mo
Zestimate® history
Loading...
Owner options
Explore your selling options
What's special
Showings begin 1/16! This charming northside home blends classic character with thoughtful updates. Highlights include arched doorways, Oak hardwood floors, original woodwork/trim, & built-in shelves. Recent updates include: roof ('21), furnace, AC, water softener ('22-'24), deck ('17), shed ('15), LL windows ('15), & house windows ('08). The main level offers two bedrooms, a cozy living room, & a welcoming dining area. The upper level, renovated in '21, features a spacious bedroom with walk-in closet & reading nook. Large LL includes a full bath & versatile finished space for a rec room, living area, or guest room. The back deck offers a peaceful hangout space in this quiet neighborhood. Close to schools, Cherokee Marsh, hiking trails, the Co-Op, bars, & restaurants. Don't miss out!
Zillow last checked: 8 hours ago
Listing updated: February 26, 2025 at 06:12pm
Listed by:
Michael Maziarka michael@tucciteam.com,
Realty Executives Cooper Spransy
Bought with:
Home Team4u
Source: WIREX MLS,MLS#: 1991829 Originating MLS: South Central Wisconsin MLS
Originating MLS: South Central Wisconsin MLS
Facts & features
Interior
Bedrooms & bathrooms
- Bedrooms: 3
- Bathrooms: 2
- Full bathrooms: 2
- Main level bedrooms: 2
Primary bedroom
- Level: Upper
- Area: 216
- Dimensions: 18 x 12
Bedroom 2
- Level: Main
- Area: 140
- Dimensions: 14 x 10
Bedroom 3
- Level: Main
- Area: 110
- Dimensions: 11 x 10
Bathroom
- Features: No Master Bedroom Bath
Dining room
- Level: Main
- Area: 120
- Dimensions: 12 x 10
Kitchen
- Level: Main
- Area: 99
- Dimensions: 11 x 9
Living room
- Level: Main
- Area: 180
- Dimensions: 15 x 12
Heating
- Natural Gas, Forced Air, Heat Pump
Cooling
- Central Air
Appliances
- Included: Washer, Dryer, Water Softener
Features
- High Speed Internet
- Flooring: Wood or Sim.Wood Floors
- Basement: Full,Partially Finished,Concrete
Interior area
- Total structure area: 1,626
- Total interior livable area: 1,626 sqft
- Finished area above ground: 1,296
- Finished area below ground: 330
Property
Parking
- Total spaces: 1
- Parking features: 1 Car, Attached
- Attached garage spaces: 1
Features
- Levels: One and One Half
- Stories: 1
- Patio & porch: Deck
Lot
- Size: 10,454 sqft
Details
- Parcel number: 080925411011
- Zoning: SR-C1
- Special conditions: Arms Length
Construction
Type & style
- Home type: SingleFamily
- Architectural style: Cape Cod
- Property subtype: Single Family Residence
Materials
- Aluminum/Steel
Condition
- 21+ Years
- New construction: No
- Year built: 1941
Utilities & green energy
- Sewer: Public Sewer
- Water: Public
Community & neighborhood
Location
- Region: Madison
- Municipality: Madison
Price history
| Date | Event | Price |
|---|---|---|
| 2/25/2025 | Sold | $431,000+7.8%$265/sqft |
Source: | ||
| 1/21/2025 | Pending sale | $400,000$246/sqft |
Source: | ||
| 1/15/2025 | Listed for sale | $400,000+17.3%$246/sqft |
Source: | ||
| 8/7/2023 | Sold | $341,000+3.4%$210/sqft |
Source: | ||
| 6/27/2023 | Pending sale | $329,900$203/sqft |
Source: | ||
Public tax history
| Year | Property taxes | Tax assessment |
|---|---|---|
| 2024 | $6,675 +8.9% | $341,000 +12.1% |
| 2023 | $6,131 | $304,300 +14% |
| 2022 | -- | $266,900 +16% |
Find assessor info on the county website
Neighborhood: Lake View Hill
Nearby schools
GreatSchools rating
- 3/10Gompers Elementary SchoolGrades: PK-5Distance: 0.7 mi
- 3/10Black Hawk Middle SchoolGrades: 6-8Distance: 0.7 mi
- 8/10East High SchoolGrades: 9-12Distance: 2.8 mi
Schools provided by the listing agent
- Elementary: Gompers
- Middle: Black Hawk
- High: East
- District: Madison
Source: WIREX MLS. This data may not be complete. We recommend contacting the local school district to confirm school assignments for this home.

Get pre-qualified for a loan
At Zillow Home Loans, we can pre-qualify you in as little as 5 minutes with no impact to your credit score.An equal housing lender. NMLS #10287.
Sell for more on Zillow
Get a free Zillow Showcase℠ listing and you could sell for .
$442,200
2% more+ $8,844
With Zillow Showcase(estimated)
$451,044

