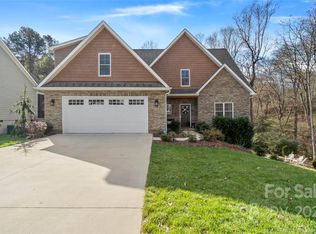Closed
$760,000
4002 Falling Creek Rd NE, Hickory, NC 28601
4beds
3,009sqft
Single Family Residence
Built in 2004
3.22 Acres Lot
$747,500 Zestimate®
$253/sqft
$2,707 Estimated rent
Home value
$747,500
$695,000 - $807,000
$2,707/mo
Zestimate® history
Loading...
Owner options
Explore your selling options
What's special
Mult offers best due by Mon Sept 2nd 5pm:1.5 Story Private estate located on Falling Creek Rd. sitting on over 3 acres w/an inground swimming pool & basement. Set far off the road, this all-brick home has a fence-in back yard & 3 bay garage. The front porch entryway brings you into the foyer w/the grandeur of arches & columns as you enter into the family room which features a 9 ft+, triple-tiered tray ceiling, & gas logs FP. The kitchen features an abundance of cabinet space, granite-topped island & eat-in area. Close by is the formal dining room w/double crown molding & wainscoting. The master BR accesses the back screened in porch & master BA features double vanity sinks, WIC, jetted tub & separate tile shower. On a split-floorplan, BR's 2 & 3 are opposite to the master & share a full hallway BA, w/laundry room down the hall. The upper level has a 4th BR w/3rd full bath. Basement is unfinished but offers a game room, full bathroom, unfinished space, & accesses the back covered patio.
Zillow last checked: 8 hours ago
Listing updated: September 26, 2024 at 12:12pm
Listing Provided by:
Amanda Stokes Amanda@StokesREGroup.com,
RE/MAX Legendary
Bought with:
Harriet Kirkland
Coldwell Banker Boyd & Hassell
Source: Canopy MLS as distributed by MLS GRID,MLS#: 4175939
Facts & features
Interior
Bedrooms & bathrooms
- Bedrooms: 4
- Bathrooms: 4
- Full bathrooms: 3
- 1/2 bathrooms: 1
- Main level bedrooms: 3
Primary bedroom
- Features: En Suite Bathroom
- Level: Main
Primary bedroom
- Level: Main
Bedroom s
- Level: Main
Bedroom s
- Level: Main
Bedroom s
- Level: Upper
Bedroom s
- Level: Main
Bedroom s
- Level: Main
Bedroom s
- Level: Upper
Bathroom full
- Level: Main
Bathroom full
- Level: Main
Bathroom half
- Level: Main
Bathroom full
- Level: Upper
Bathroom full
- Level: Basement
Bathroom full
- Level: Main
Bathroom full
- Level: Main
Bathroom half
- Level: Main
Bathroom full
- Level: Upper
Bathroom full
- Level: Basement
Basement
- Level: Basement
Basement
- Level: Basement
Dining room
- Level: Main
Dining room
- Level: Main
Dining room
- Level: Main
Dining room
- Level: Main
Kitchen
- Level: Main
Kitchen
- Level: Main
Living room
- Level: Main
Living room
- Level: Main
Heating
- Forced Air, Natural Gas
Cooling
- Central Air
Appliances
- Included: Electric Range, Microwave
- Laundry: In Hall, Laundry Room, Main Level
Features
- Soaking Tub, Kitchen Island, Storage, Walk-In Closet(s)
- Flooring: Carpet, Laminate, Tile, Wood
- Basement: Basement Shop,Exterior Entry,Interior Entry,Unfinished
- Attic: Walk-In
- Fireplace features: Family Room, Gas Log
Interior area
- Total structure area: 3,009
- Total interior livable area: 3,009 sqft
- Finished area above ground: 3,009
- Finished area below ground: 0
Property
Parking
- Total spaces: 3
- Parking features: Driveway, Garage Faces Side, Garage on Main Level
- Garage spaces: 3
- Has uncovered spaces: Yes
Features
- Levels: 1 Story/F.R.O.G.
- Patio & porch: Covered, Deck, Front Porch, Patio, Rear Porch, Screened
- Has private pool: Yes
- Pool features: Fenced, In Ground, Outdoor Pool
Lot
- Size: 3.22 Acres
- Features: Cleared, Level, Sloped
Details
- Parcel number: 371406476910 & 371406484034
- Zoning: R-2
- Special conditions: Standard
Construction
Type & style
- Home type: SingleFamily
- Architectural style: Traditional
- Property subtype: Single Family Residence
Materials
- Brick Full
Condition
- New construction: No
- Year built: 2004
Utilities & green energy
- Sewer: Public Sewer
- Water: City
Community & neighborhood
Location
- Region: Hickory
- Subdivision: None
Other
Other facts
- Listing terms: Cash,Conventional,FHA,VA Loan
- Road surface type: Concrete, Paved
Price history
| Date | Event | Price |
|---|---|---|
| 9/26/2024 | Sold | $760,000+8.6%$253/sqft |
Source: | ||
| 8/26/2024 | Listed for sale | $700,000$233/sqft |
Source: | ||
Public tax history
| Year | Property taxes | Tax assessment |
|---|---|---|
| 2025 | $4,556 +0.6% | $530,700 |
| 2024 | $4,530 | $530,700 |
| 2023 | $4,530 -3.7% | $530,700 +35.6% |
Find assessor info on the county website
Neighborhood: 28601
Nearby schools
GreatSchools rating
- 7/10Clyde Campbell Elementary SchoolGrades: PK-6Distance: 1.4 mi
- 4/10Harry M Arndt MiddleGrades: 7-8Distance: 2.6 mi
- 6/10Saint Stephens HighGrades: PK,9-12Distance: 2.5 mi
Schools provided by the listing agent
- Elementary: Clyde Campbell
- Middle: Arndt
- High: St. Stephens
Source: Canopy MLS as distributed by MLS GRID. This data may not be complete. We recommend contacting the local school district to confirm school assignments for this home.
Get a cash offer in 3 minutes
Find out how much your home could sell for in as little as 3 minutes with a no-obligation cash offer.
Estimated market value$747,500
Get a cash offer in 3 minutes
Find out how much your home could sell for in as little as 3 minutes with a no-obligation cash offer.
Estimated market value
$747,500
