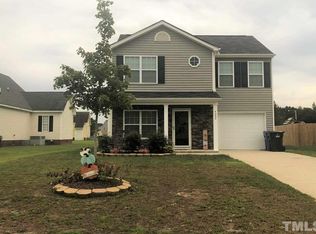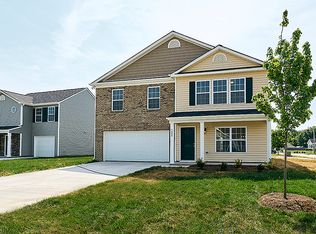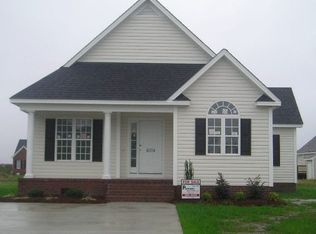Kitchen w/Spacious Eat-in Area offers Hardwood Style Floors, White Shaker Cabs, Crown Trim & Brushed Nickel Pulls, Accent Countertops, Double Bowl SS Sink w/Window above, Stainless Steel Appls Include Electric Smooth Top Range, Built-in Microwave & Fridge is Included! FamRm w/Hardwood Style Floors, Oil Rubbed Bronze Ceiling Fan w/Globe Light & Corner Gas Log Fireplace! Large Master Bedroom adjoins Master Bath features White Cabinets, Chrome Fixtures, Garden Tub & Separate Shower! Convenient to Shopping!
This property is off market, which means it's not currently listed for sale or rent on Zillow. This may be different from what's available on other websites or public sources.



