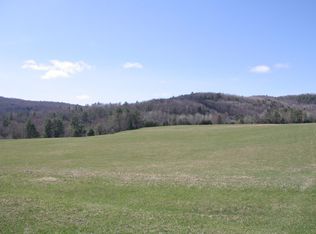Sold for $123,000 on 07/05/23
$123,000
4002 Duck Pond Rd, Waterford, VT 05819
10beds
4,197sqft
SingleFamily
Built in 1900
27.24 Acres Lot
$382,500 Zestimate®
$29/sqft
$2,680 Estimated rent
Home value
$382,500
$245,000 - $551,000
$2,680/mo
Zestimate® history
Loading...
Owner options
Explore your selling options
What's special
Multi-use Property: Current Use -
Single family home with attached senior living qtrs. with professional room rentals.
2 large barns - 1 used for receptions/events and 2nd insulated/heated 10 stall horse barn with enclosed tack & feed room.
62x92 Indoor arena; 100x200 outdoor arena with room for round pen & jumps.
Large indoor hay barn storage with additional 4 horse/other stalls with room for more stalls.
Currently 14 outdoor paddocks.
All on 27 BEAUTIFUL LEVEL ACRES with improved hay fields (average 3 cuttings per season).
Facts & features
Interior
Bedrooms & bathrooms
- Bedrooms: 10
- Bathrooms: 1
- Full bathrooms: 1
- 3/4 bathrooms: 2
- 1/2 bathrooms: 1
Heating
- Baseboard, Radiant, Stove, Electric, Oil, Wood / Pellet
Cooling
- None
Appliances
- Included: Dishwasher, Dryer, Freezer, Range / Oven, Refrigerator, Washer
Features
- Flooring: Tile, Concrete, Hardwood, Laminate, Linoleum / Vinyl
- Basement: Partially finished
Interior area
- Total interior livable area: 4,197 sqft
Property
Parking
- Parking features: Garage - Attached, Off-street
Features
- Exterior features: Shingle, Vinyl, Metal
Lot
- Size: 27.24 Acres
Details
- Parcel number: 69922210559
Construction
Type & style
- Home type: SingleFamily
Materials
- Roof: Asphalt
Condition
- Year built: 1900
Utilities & green energy
- Electric: Circuit Breaker(s)
- Sewer: Septic, Private
Community & neighborhood
Location
- Region: Waterford
Other
Other facts
- Construction: Wood Frame
- Electric: Circuit Breaker(s)
- Features - Interior: Dining Area, Laundry - 1st Floor, Natural Woodwork, Kitchen Island, Hearth, In-Law/Accessory Dwelling
- Features - Accessibility: 1st Floor Bedroom, Access Common Use Areas, Access Laundry No Steps, Grab Bars in Bathroom, Bathroom w/Roll-in Shower, Zero-Step Entry Ramp, Handicap Modified, Hard Surface Flooring, 1st Floor Laundry, 3 Ft. Doors, 1st Floor Hrd Surfce Flr, One-Level Business
- Foundation: Concrete
- Features - Exterior: Shed, Barn, Outbuilding, Fence - Partial, Handicap Modified, Natural Shade, Storage
- Heat Fuel: Wood
- Heating: Hot Water
- Lot Description: Landscaped, Level, Country Setting, Mountain View, Field/Pasture, Farm - Horse/Animal, Open
- Roads: Public
- Sewer: Septic, Private
- Garage: Yes
- Style: w/Addition, Cape, Farmhouse
- SqFt-Apx Fin AG Source: Municipal
- Driveway: Gravel
- Surveyed: Unknown
- Road Frontage: Yes
- Room 7 Level: 2
- Room 11 Type: Bedroom
- Room 3 Type: Living Room
- Room 9 Type: Bedroom
- Room 10 Type: Bedroom
- Parking: Parking Spaces 6+, Driveway, Garage, On-Site
- Room 13 Level: 1
- Room 1 Level: 1
- Room 2 Level: 1
- Room 3 Level: 1
- Suitable Use: Mixed Use, Field/Pasture, Agriculture, Bed and Breakfast, Farm - Horse/Animal, Other, Farm, Residential
- Room 12 Level: 1
- Total Stories: 2
- Construction Status: Existing
- Room 9 Level: 1
- Room 8 Level: 1
- Water: Private, Spring
- Room 10 Level: 1
- Room 6 Level: 2
- Room 11 Level: 1
- Room 5 Level: 2
- Room 4 Level: 2
- Owned Land: Yes
- Room 2 Type: Kitchen
- Zillow Group: Yes
- SqFt-Apx Unfn BG Source: Other
- Room 5 Type: Bedroom
- Easements: Unknown
- Room 6 Type: Bedroom
- Room 7 Type: Bedroom
- Room 13 Type: Bedroom
- Room 12 Type: Bedroom
- Room 4 Type: MBR Suite
- Rooms: Level 1: Level 1: Kitchen, Level 1: Living Room, Level 1: Bedroom
- Rooms: Level 2: Level 2: Bedroom, Level 2: Master Bdm Suite
- Listing Status: Active
Price history
| Date | Event | Price |
|---|---|---|
| 7/5/2023 | Sold | $123,000-75.4%$29/sqft |
Source: Public Record Report a problem | ||
| 5/1/2021 | Listing removed | -- |
Source: Owner Report a problem | ||
| 1/30/2021 | Listed for sale | $499,000-16.8%$119/sqft |
Source: Owner Report a problem | ||
| 11/16/2018 | Listing removed | $600,000$143/sqft |
Source: Begin Realty Associates #4668568 Report a problem | ||
| 11/18/2017 | Listed for sale | $600,000+183%$143/sqft |
Source: Begin Realty Associates #4668568 Report a problem | ||
Public tax history
| Year | Property taxes | Tax assessment |
|---|---|---|
| 2024 | -- | $420,000 -2.4% |
| 2023 | -- | $430,300 |
| 2022 | -- | $430,300 |
Find assessor info on the county website
Neighborhood: 05819
Nearby schools
GreatSchools rating
- 6/10Waterford Elementary SchoolGrades: PK-8Distance: 2.9 mi
Schools provided by the listing agent
- Elementary: Waterford Elementary School
- Middle: Waterford Elementary School
Source: The MLS. This data may not be complete. We recommend contacting the local school district to confirm school assignments for this home.

Get pre-qualified for a loan
At Zillow Home Loans, we can pre-qualify you in as little as 5 minutes with no impact to your credit score.An equal housing lender. NMLS #10287.
