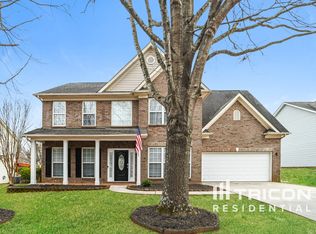This updated home has it all, even it's own in-ground pool. Open floor plan including a two story family room with a wall of windows that lets so much natural light shine through. Master on the main is very spacious, has a separate sitting area at bay window which is awesome for a little reading/relaxing retreat area. Updated master bath with tiled shower & separate tub, dual sinks & a large his & hers master WIC. Kitchen has a large island, SS appliances, leather granite counter tops, travertine back-splash, walk in pantry, custom cabinets, an eating area & a back door leading to your own personal oasis. Backyard includes a fenced in yard, wired out-building, large entertaining area & custom pool. Upstairs has a flex area & 3 more large bedrooms all w/large WIC's and one with its own private bathroom. Both bathrooms have been updated. Home had new HVAC/furnace installed in 2016 & a new hot water heater this month. Awesome neighborhood w/pond, walking trails, club house & tennis court.
This property is off market, which means it's not currently listed for sale or rent on Zillow. This may be different from what's available on other websites or public sources.
