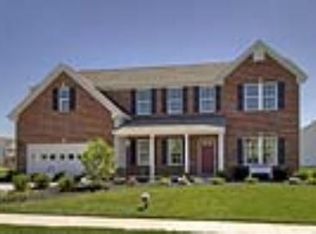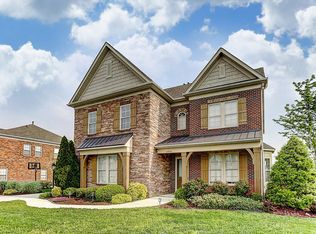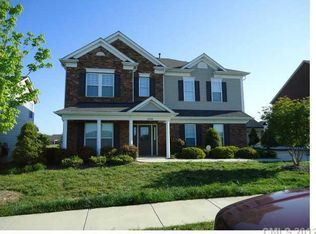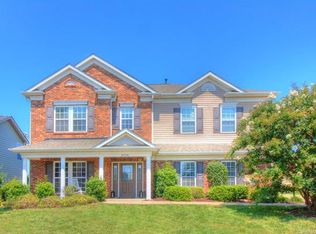Wesley Chapel /Sun Valley area--Sheridan subdivision- former model home- stunning lot w water and fountain views from the incredible back porch and patio. Enjoy the craftsmanship of the hand hewn beams, commercial grade lighting/fan. Custom curved and stamped concrete porch and patio surfaces, Fully fenced yard offers year round views of the water and park. Traditional style architecture with full brick exterior, side load garage w recently sealed flooring/extra receptacles, Interiors offer volume ceilings, wood floors,formal areas and open family space with fireplace. Chefs kitchen w stainless appliances, granite counters, rheostat controlled under counter lighting, Main floor den or office, Upstairs 4 bedrooms and 2 full baths- HUGE master w 2 walk in closets and dual vanities, tray ceiling. Great storage throughout-
This property is off market, which means it's not currently listed for sale or rent on Zillow. This may be different from what's available on other websites or public sources.



