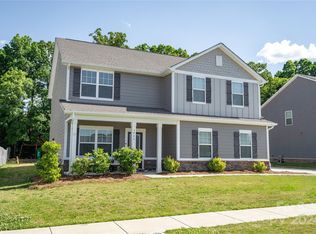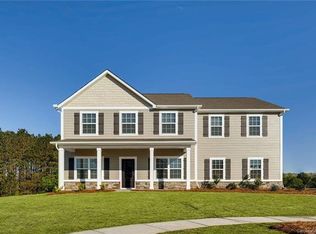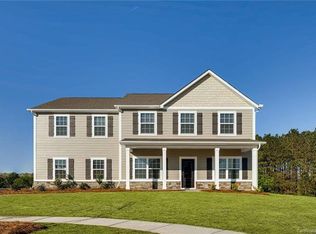Closed
$510,000
4002 Allenby Pl, Monroe, NC 28110
5beds
2,904sqft
Single Family Residence
Built in 2020
0.29 Acres Lot
$530,000 Zestimate®
$176/sqft
$2,525 Estimated rent
Home value
$530,000
$504,000 - $557,000
$2,525/mo
Zestimate® history
Loading...
Owner options
Explore your selling options
What's special
Gorgeous home in sough out location! Great School ratings! One of the larger lots in the neighborhood. Barely through traffic. Many upgrades, spacious kitchen with granite tops and island, gorgeous stone backsplash, large pantry, gas range stove and oven, tall cabinets, light fixtures. This opens up to the living area with a cozy electric fireplace with stone accent wall, lots of natural light and french doors that take you to the 6 ft fenced in yard with detailed landscape, gorgeous gazebo and a dedicated fireplace area. Mud room. A junior suite with a private bathroom can be found in addition to the main bedroom upstairs, which features tray ceiling with trims, large bathroom new light fixtures, granite double sink and glass door shower plus a tub, and a walk-in closet. Separate laundry room. Extended concrete patio in the backyard, french drain, no back neighbors, garage controlled from app, barely any through traffic! Concrete coating recently done in garage and back patio!
Zillow last checked: 8 hours ago
Listing updated: September 13, 2023 at 10:08am
Listing Provided by:
Veronica Diquez veronicadiquez@kw.com,
Keller Williams South Park
Bought with:
Jessica Withers
United Real Estate-Queen City
Source: Canopy MLS as distributed by MLS GRID,MLS#: 4046271
Facts & features
Interior
Bedrooms & bathrooms
- Bedrooms: 5
- Bathrooms: 4
- Full bathrooms: 3
- 1/2 bathrooms: 1
Primary bedroom
- Level: Upper
Heating
- Central
Cooling
- Central Air
Appliances
- Included: Dishwasher, Disposal, Gas Oven, Gas Range, Microwave, Oven
- Laundry: Laundry Room, Upper Level
Features
- Flooring: Carpet, Vinyl
- Has basement: No
- Fireplace features: Family Room
Interior area
- Total structure area: 2,904
- Total interior livable area: 2,904 sqft
- Finished area above ground: 2,904
- Finished area below ground: 0
Property
Parking
- Total spaces: 2
- Parking features: Attached Garage, Garage on Main Level
- Attached garage spaces: 2
Features
- Levels: Two
- Stories: 2
- Entry location: Main
- Patio & porch: Front Porch, Patio
- Pool features: Community
- Fencing: Back Yard,Fenced,Wood
Lot
- Size: 0.29 Acres
Details
- Additional structures: Gazebo
- Parcel number: 08270066
- Zoning: AV5
- Special conditions: Standard
Construction
Type & style
- Home type: SingleFamily
- Property subtype: Single Family Residence
Materials
- Vinyl
- Foundation: Slab
Condition
- New construction: No
- Year built: 2020
Utilities & green energy
- Sewer: Public Sewer
- Water: City
Community & neighborhood
Community
- Community features: Clubhouse, Playground
Location
- Region: Monroe
- Subdivision: Stratford
HOA & financial
HOA
- Has HOA: Yes
- HOA fee: $625 annually
- Association name: Cedar Management Group
- Association phone: 704-644-8808
Other
Other facts
- Listing terms: Cash,Conventional,Exchange,FHA,VA Loan
- Road surface type: Concrete
Price history
| Date | Event | Price |
|---|---|---|
| 9/12/2023 | Sold | $510,000-1%$176/sqft |
Source: | ||
| 8/1/2023 | Pending sale | $515,000$177/sqft |
Source: | ||
| 7/29/2023 | Listed for sale | $515,000+49.3%$177/sqft |
Source: | ||
| 9/22/2020 | Sold | $344,900$119/sqft |
Source: | ||
| 7/27/2020 | Pending sale | $344,900$119/sqft |
Source: LGI Homes NC LLC #3605022 | ||
Public tax history
| Year | Property taxes | Tax assessment |
|---|---|---|
| 2025 | $4,513 +22.2% | $516,300 +52.4% |
| 2024 | $3,695 | $338,800 |
| 2023 | $3,695 +0.1% | $338,800 +0.1% |
Find assessor info on the county website
Neighborhood: 28110
Nearby schools
GreatSchools rating
- 3/10Porter Ridge Elementary SchoolGrades: PK-5Distance: 1.6 mi
- 10/10Porter Ridge Middle SchoolGrades: 6-8Distance: 1.2 mi
- 7/10Porter Ridge High SchoolGrades: 9-12Distance: 1.3 mi
Schools provided by the listing agent
- Elementary: Porter Ridge
- Middle: Porter Ridge
- High: Porter Ridge
Source: Canopy MLS as distributed by MLS GRID. This data may not be complete. We recommend contacting the local school district to confirm school assignments for this home.
Get a cash offer in 3 minutes
Find out how much your home could sell for in as little as 3 minutes with a no-obligation cash offer.
Estimated market value
$530,000
Get a cash offer in 3 minutes
Find out how much your home could sell for in as little as 3 minutes with a no-obligation cash offer.
Estimated market value
$530,000


