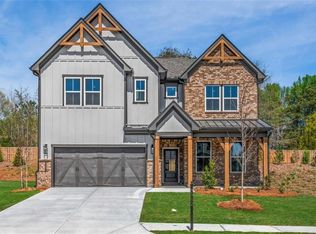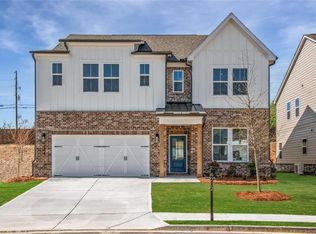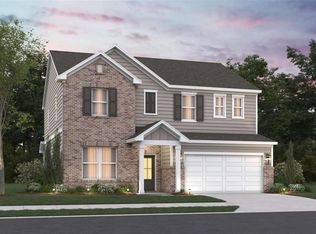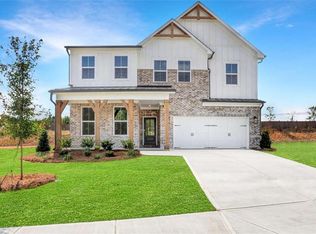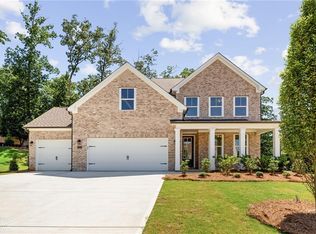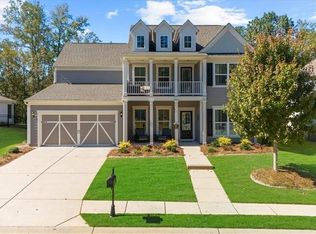4002 Adler Cir, Buford, GA 30519
What's special
- 5 days |
- 190 |
- 5 |
Likely to sell faster than
Zillow last checked: 8 hours ago
Listing updated: December 08, 2025 at 05:00am
Chadwick Hornbuckle,
Beazer Realty Corp.
Travel times
Schedule tour
Select your preferred tour type — either in-person or real-time video tour — then discuss available options with the builder representative you're connected with.
Facts & features
Interior
Bedrooms & bathrooms
- Bedrooms: 4
- Bathrooms: 3
- Full bathrooms: 3
- Main level bathrooms: 1
- Main level bedrooms: 1
Rooms
- Room types: Family Room, Laundry, Loft
Primary bedroom
- Features: None
- Level: None
Bedroom
- Features: None
Primary bathroom
- Features: None
Dining room
- Features: None
Kitchen
- Features: Breakfast Bar, Eat-in Kitchen, Kitchen Island, Pantry
Heating
- Electric, Zoned
Cooling
- Ceiling Fan(s), Electric, Electric Air Filter, Zoned
Appliances
- Included: Dishwasher, Disposal, Electric Water Heater, Microwave
- Laundry: Laundry Room, Upper Level
Features
- Double Vanity, High Speed Internet, Open Floorplan, Walk-In Closet(s)
- Flooring: Carpet, Ceramic Tile, Other
- Windows: Double Pane Windows
- Basement: Unfinished
- Number of fireplaces: 1
- Fireplace features: Family Room
- Common walls with other units/homes: No Common Walls
Interior area
- Total structure area: 2,637
- Total interior livable area: 2,637 sqft
- Finished area above ground: 2,637
- Finished area below ground: 0
Video & virtual tour
Property
Parking
- Total spaces: 4
- Parking features: Attached, Garage, Garage Door Opener
- Attached garage spaces: 4
Accessibility
- Accessibility features: None
Features
- Levels: Three Or More
- Patio & porch: Deck, Patio
- Exterior features: Balcony, No Dock
- Pool features: None
- Spa features: None
- Fencing: None
- Has view: Yes
- View description: Trees/Woods
- Waterfront features: None
- Body of water: None
Lot
- Size: 10,454.4 Square Feet
- Features: Level, Wooded
Details
- Additional structures: None
- Parcel number: R1002B210
- Other equipment: Air Purifier
- Horse amenities: None
Construction
Type & style
- Home type: SingleFamily
- Architectural style: Craftsman
- Property subtype: Single Family Residence, Residential
Materials
- Brick, Brick Front, Stone
- Foundation: Concrete Perimeter, Slab
- Roof: Composition
Condition
- New Construction
- New construction: Yes
- Year built: 2025
Details
- Builder name: Beazer Homes
- Warranty included: Yes
Utilities & green energy
- Electric: 220 Volts in Garage
- Sewer: Public Sewer
- Water: Public
- Utilities for property: Cable Available, Electricity Available, Natural Gas Available, Phone Available, Water Available
Green energy
- Green verification: ENERGY STAR Certified Homes, HERS Index Score
- Energy efficient items: Appliances
- Energy generation: None
Community & HOA
Community
- Features: Homeowners Assoc, Sidewalks, Street Lights
- Security: Smoke Detector(s)
- Subdivision: The Paddocks at Doc Hughes
HOA
- Has HOA: Yes
- Services included: Insurance
- HOA fee: $1,000 annually
- HOA phone: 404-920-8621
Location
- Region: Buford
Financial & listing details
- Price per square foot: $284/sqft
- Date on market: 12/6/2025
- Cumulative days on market: 6 days
- Ownership: Fee Simple
- Electric utility on property: Yes
- Road surface type: Asphalt, Paved
About the community
Source: Beazer Homes
5 homes in this community
Available homes
| Listing | Price | Bed / bath | Status |
|---|---|---|---|
Current home: 4002 Adler Cir | $749,776 | 4 bed / 3 bath | Available |
| 3962 Adler Cir | $699,990 | 5 bed / 5 bath | Available |
| 4202 Adler Cir | $699,990 | 5 bed / 4 bath | Pending |
| 4152 Adler Cir | $749,990 | 5 bed / 4 bath | Pending |
| 4012 Adler Cir | $818,990 | 6 bed / 6 bath | Pending |
Source: Beazer Homes
Contact builder

By pressing Contact builder, you agree that Zillow Group and other real estate professionals may call/text you about your inquiry, which may involve use of automated means and prerecorded/artificial voices and applies even if you are registered on a national or state Do Not Call list. You don't need to consent as a condition of buying any property, goods, or services. Message/data rates may apply. You also agree to our Terms of Use.
Learn how to advertise your homesEstimated market value
$743,900
$707,000 - $781,000
Not available
Price history
| Date | Event | Price |
|---|---|---|
| 10/17/2025 | Price change | $749,776-4.5%$284/sqft |
Source: | ||
| 9/12/2025 | Price change | $785,277-0.6%$298/sqft |
Source: | ||
| 9/3/2025 | Price change | $789,776+0.6%$299/sqft |
Source: | ||
| 6/20/2025 | Price change | $785,2760%$298/sqft |
Source: | ||
| 6/19/2025 | Price change | $785,277+1.9%$298/sqft |
Source: | ||
Public tax history
Monthly payment
Neighborhood: 30519
Nearby schools
GreatSchools rating
- 9/10Ivy Creek Elementary SchoolGrades: PK-5Distance: 0.7 mi
- 7/10Glenn C. Jones Middle SchoolGrades: 6-8Distance: 1.1 mi
- 9/10Seckinger High SchoolGrades: 9-12Distance: 1.8 mi
Schools provided by the builder
- Elementary: Ivy Creek Elementary School
- Middle: Glenn C. Jones Middle School
- High: Seckinger High School
- District: Gwinnett County School District
Source: Beazer Homes. This data may not be complete. We recommend contacting the local school district to confirm school assignments for this home.
