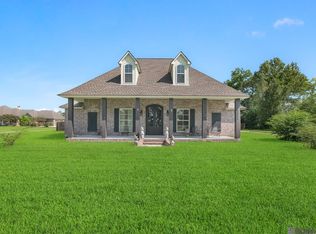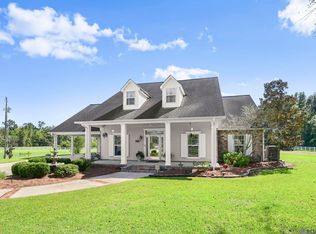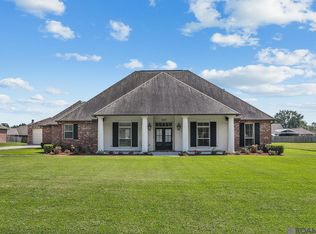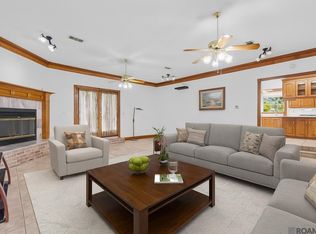Elegant French Chateau on Over an Acre – Luxury Meets Country Charm! Step into timeless elegance with this custom-built French Chateau, perfectly situated just outside the city limits on a high and dry 1.12-acre lot—no flood insurance or HOA dues required! Located in a private, highly restricted subdivision, this stunning residence offers both refined living and peaceful seclusion. Designed with space and versatility in mind, the home features 3 bedrooms and 3.5 baths on the main level, plus a private upstairs efficiency suite complete with its own kitchen, full bath, and separate entrance—ideal for guests, in-laws, or rental potential. The open-concept living area boasts cathedral ceilings and flows effortlessly into a beautifully appointed kitchen and dining room. Enjoy 3 cm granite countertops, an oversized island with vegetable sink, gas JennAir cooktop with downdraft, wall oven, and a large walk-in pantry. Rich stained millwork, built-ins, and overhead cabinet lighting add warmth and sophistication. Retreat to the luxurious primary suite, where His and Hers separate baths provide spa-like indulgence. Hers includes a whirlpool corner tub, double vanities, and a wraparound closet, while His features a spacious walk-in shower with multi-sprayers, vanity, and walk-in closet. Additional highlights include: • 4-car garage • Whole house generator • Outdoor kitchen with gas cooktop, granite countertops, and large bar sink • 374 sq ft covered back porch—perfect for entertaining • Brand-new 6-person hot tub (never used!) • Integrated speaker system throughout • Chicken coop with chickens & two miniature goats (can stay or be removed) Built with durability in mind, this home is designed for maximum wind protection while offering high-end finishes and a lifestyle of comfort and charm. This is more than a home—it’s a retreat. Call today for your private showing of this one-of-a-kind property!
For sale
$575,000
40010 Farm Rd, Gonzales, LA 70737
3beds
2,751sqft
Est.:
Single Family Residence, Residential
Built in 2008
1.12 Acres Lot
$-- Zestimate®
$209/sqft
$-- HOA
What's special
Rich stained millworkWall ovenGranite countertopsWraparound closetLarge walk-in pantryLuxurious primary suiteDouble vanities
- 397 days |
- 283 |
- 15 |
Zillow last checked: 8 hours ago
Listing updated: October 01, 2025 at 01:25pm
Listed by:
Sherri Bussey,
Real Estate One Group, LLC 225-391-1111
Source: ROAM MLS,MLS#: 2024021718
Tour with a local agent
Facts & features
Interior
Bedrooms & bathrooms
- Bedrooms: 3
- Bathrooms: 5
- Full bathrooms: 4
- Partial bathrooms: 1
Rooms
- Room types: Primary Bathroom, Bedroom, Primary Bedroom, Dining Room, Kitchen, Living Room, Garage Apartment
Primary bedroom
- Features: En Suite Bath, 2 Closets or More, Ceiling 9ft Plus, Ceiling Boxed, Ceiling Fan(s), Split
- Level: First
- Area: 265.6
- Width: 16
Bedroom 1
- Level: First
- Area: 120
- Dimensions: 12 x 10
Bedroom 2
- Level: First
- Area: 120
- Dimensions: 12 x 10
Primary bathroom
- Features: Double Vanity, 2 Closets or More, Walk-In Closet(s), Multi Head Shower, Separate Shower, Water Closet
- Level: First
- Area: 174
- Dimensions: 15 x 11.6
Dining room
- Level: First
- Area: 92.8
- Width: 8
Kitchen
- Features: Granite Counters, Pantry, Cabinets Custom Built
- Level: First
- Area: 260.26
Living room
- Level: First
- Area: 408.6
- Width: 18
Heating
- Central, Gas Heat
Cooling
- Multi Units, Central Air
Appliances
- Included: Washer, Gas Cooktop, Dishwasher, Microwave, Oven, Gas Water Heater, Separate Cooktop
- Laundry: Laundry Room, Washer/Dryer Hookups
Features
- Flooring: Carpet, Ceramic Tile, Wood
- Number of fireplaces: 1
- Fireplace features: Wood Burning
Interior area
- Total structure area: 4,552
- Total interior livable area: 2,751 sqft
Property
Parking
- Total spaces: 4
- Parking features: 4+ Cars Park, Garage Faces Rear, Garage Door Opener
- Has garage: Yes
Features
- Stories: 1
- Patio & porch: Patio, Porch
- Exterior features: Outdoor Speakers, Outdoor Kitchen, Lighting, Rain Gutters
- Has spa: Yes
- Spa features: Heated, Bath
- Fencing: Brick,Partial
- Frontage length: 190
Lot
- Size: 1.12 Acres
- Dimensions: 160 x 30 x 260 x 190 x 230
- Features: Landscaped
Details
- Parcel number: 20001827
- Special conditions: Standard
Construction
Type & style
- Home type: SingleFamily
- Architectural style: French
- Property subtype: Single Family Residence, Residential
Materials
- Brick Siding, Stucco Siding, Vinyl Siding, Frame
- Foundation: Slab
- Roof: Shingle
Condition
- New construction: No
- Year built: 2008
Utilities & green energy
- Gas: Atmos
- Sewer: Mechan. Sewer
Community & HOA
Community
- Features: Acreage
- Security: Security System, Smoke Detector(s)
- Subdivision: Cornerview Farms
Location
- Region: Gonzales
Financial & listing details
- Price per square foot: $209/sqft
- Tax assessed value: $193,000
- Annual tax amount: $800
- Price range: $575K - $575K
- Date on market: 12/4/2024
- Listing terms: Cash,Conventional,VA Loan
Estimated market value
Not available
Estimated sales range
Not available
Not available
Price history
Price history
| Date | Event | Price |
|---|---|---|
| 4/13/2025 | Price change | $575,000-1.7%$209/sqft |
Source: | ||
| 12/4/2024 | Listed for sale | $585,000$213/sqft |
Source: | ||
| 8/1/2008 | Sold | -- |
Source: Agent Provided Report a problem | ||
Public tax history
Public tax history
| Year | Property taxes | Tax assessment |
|---|---|---|
| 2024 | $800 -0.4% | $19,300 +40.4% |
| 2023 | $803 -45.5% | $13,750 |
| 2022 | $1,472 +0% | $13,750 |
Find assessor info on the county website
BuyAbility℠ payment
Est. payment
$2,723/mo
Principal & interest
$2230
Property taxes
$292
Home insurance
$201
Climate risks
Neighborhood: 70737
Nearby schools
GreatSchools rating
- 8/10G. W. Carver Primary SchoolGrades: PK-5Distance: 0.3 mi
- 4/10Gonzales Middle SchoolGrades: 6-8Distance: 0.7 mi
- 8/10East Ascension High SchoolGrades: 9-12Distance: 1.3 mi
Schools provided by the listing agent
- District: Ascension Parish
Source: ROAM MLS. This data may not be complete. We recommend contacting the local school district to confirm school assignments for this home.
- Loading
- Loading




