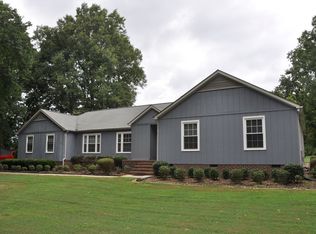Closed
$370,000
4001 Wynbrook Way, Monroe, NC 28112
3beds
1,905sqft
Single Family Residence
Built in 1979
1.18 Acres Lot
$395,500 Zestimate®
$194/sqft
$2,207 Estimated rent
Home value
$395,500
$372,000 - $419,000
$2,207/mo
Zestimate® history
Loading...
Owner options
Explore your selling options
What's special
Country living in private Camden Square subdivision nestled in cul-de-sac conveniently to Parkwood High School and just minutes from Downtown Waxhaw. New Kitchen with granite countertops, complete stainless steel appliance package (all convey), soft close cabinet drawers, soft close cabinet doors and wood luxury vinyl plank flooring in 2020.New carpet installed in 2020. Kitchen and Dining Room overlooks large 500 sf deck and gardner's paradise with greenhouse and raised garden beds just waiting for your favorite fruits and vegetables. New HVAC and Ductwork in 2021. New Roof installed in 2018. New gutters with gutter guard installed 2020. New Garage Door with Motor and Entry Pad installed in June 2023. Marble luxury vinyl plank flooring installed in bathrooms in June 2023. Separate Living room and den with fireplace.
Zillow last checked: 8 hours ago
Listing updated: August 24, 2023 at 05:29pm
Listing Provided by:
Jason Jones myagentjason@gmail.com,
Southern Way Homes Realty, LLC
Bought with:
George Karres
RE/MAX Executive
Source: Canopy MLS as distributed by MLS GRID,MLS#: 4046372
Facts & features
Interior
Bedrooms & bathrooms
- Bedrooms: 3
- Bathrooms: 3
- Full bathrooms: 2
- 1/2 bathrooms: 1
Primary bedroom
- Features: Walk-In Closet(s)
- Level: Upper
- Area: 162.36 Square Feet
- Dimensions: 14' 4" X 11' 4"
Bedroom s
- Level: Upper
- Area: 185.25 Square Feet
- Dimensions: 14' 3" X 13' 0"
Bedroom s
- Level: Upper
- Area: 116.42 Square Feet
- Dimensions: 10' 10" X 10' 9"
Bathroom full
- Level: Upper
Bathroom full
- Level: Upper
Bathroom half
- Level: Main
Den
- Level: Main
Dining room
- Level: Main
Kitchen
- Features: Breakfast Bar, Kitchen Island
- Level: Main
- Area: 206.21 Square Feet
- Dimensions: 17' 8" X 11' 8"
Laundry
- Level: Main
Living room
- Level: Main
- Area: 210.93 Square Feet
- Dimensions: 17' 10" X 11' 10"
Office
- Level: Main
- Area: 123.47 Square Feet
- Dimensions: 11' 8" X 10' 7"
Heating
- Central, Electric, Forced Air, Heat Pump
Cooling
- Ceiling Fan(s), Central Air, Dual, Electric, Heat Pump, Zoned
Appliances
- Included: Dishwasher, Disposal, Electric Cooktop, Electric Oven, Electric Range, Electric Water Heater, Exhaust Fan, Exhaust Hood, Microwave, Refrigerator, Self Cleaning Oven
- Laundry: Electric Dryer Hookup, In Hall, Laundry Room, Main Level
Features
- Breakfast Bar, Kitchen Island, Pantry, Storage, Walk-In Closet(s)
- Flooring: Carpet, Laminate, Parquet, Hardwood, Vinyl
- Doors: French Doors, Insulated Door(s), Pocket Doors, Screen Door(s), Storm Door(s)
- Windows: Insulated Windows, Window Treatments
- Has basement: No
- Attic: Pull Down Stairs
- Fireplace features: Den, Insert, Wood Burning
Interior area
- Total structure area: 1,905
- Total interior livable area: 1,905 sqft
- Finished area above ground: 1,905
- Finished area below ground: 0
Property
Parking
- Total spaces: 6
- Parking features: Attached Garage, Garage Door Opener, Garage Faces Front, Keypad Entry, Garage on Main Level
- Attached garage spaces: 2
- Uncovered spaces: 4
Features
- Levels: Two
- Stories: 2
- Patio & porch: Deck, Front Porch, Porch, Rear Porch
- Exterior features: Fire Pit, Storage
Lot
- Size: 1.18 Acres
- Features: Cul-De-Sac, Wooded
Details
- Additional structures: Greenhouse, Shed(s)
- Parcel number: 04279052
- Zoning: AF8
- Special conditions: Standard
Construction
Type & style
- Home type: SingleFamily
- Property subtype: Single Family Residence
Materials
- Aluminum
- Foundation: Crawl Space
- Roof: Shingle
Condition
- New construction: No
- Year built: 1979
Utilities & green energy
- Sewer: Septic Installed
- Water: County Water
- Utilities for property: Cable Connected, Electricity Connected
Community & neighborhood
Security
- Security features: Smoke Detector(s)
Location
- Region: Monroe
- Subdivision: Camden Square
Other
Other facts
- Road surface type: Concrete, Gravel
Price history
| Date | Event | Price |
|---|---|---|
| 8/23/2023 | Sold | $370,000$194/sqft |
Source: | ||
| 7/16/2023 | Pending sale | $370,000$194/sqft |
Source: | ||
| 7/8/2023 | Listed for sale | $370,000+176.1%$194/sqft |
Source: | ||
| 1/15/2013 | Sold | $134,000$70/sqft |
Source: Public Record | ||
Public tax history
| Year | Property taxes | Tax assessment |
|---|---|---|
| 2025 | $1,817 +14.2% | $377,300 +52.5% |
| 2024 | $1,591 +30.7% | $247,400 +28.9% |
| 2023 | $1,217 | $191,900 |
Find assessor info on the county website
Neighborhood: 28112
Nearby schools
GreatSchools rating
- 6/10Western Union Elementary SchoolGrades: PK-5Distance: 3.7 mi
- 3/10Parkwood Middle SchoolGrades: 6-8Distance: 0.2 mi
- 8/10Parkwood High SchoolGrades: 9-12Distance: 0.1 mi
Schools provided by the listing agent
- Elementary: Western Union
- Middle: Parkwood
- High: Parkwood
Source: Canopy MLS as distributed by MLS GRID. This data may not be complete. We recommend contacting the local school district to confirm school assignments for this home.
Get a cash offer in 3 minutes
Find out how much your home could sell for in as little as 3 minutes with a no-obligation cash offer.
Estimated market value
$395,500
Get a cash offer in 3 minutes
Find out how much your home could sell for in as little as 3 minutes with a no-obligation cash offer.
Estimated market value
$395,500
