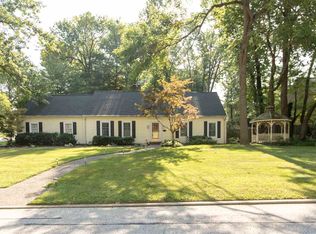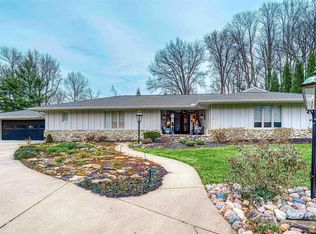As you tour this exquisitely decorated and well maintained home you feel like you are walking through the glossy pages of a magazine. Everything you are looking for can be found in this lovely one owner home: Must have finished basement with rec room and exercise room with double windows and large built in bookcase. The entry with 17ft. ceiling, chandelier, crown molding, chair rail, wainscoting, rich custom wall treatment and gorgeous wood shutters (found throughout the house) sets the tone for what you will discover throughout the rest of the home. Floor plan consists of a formal living room and formal dining room with 2 corner built in china cabinets, crystal chandelier, moldings, custom wall treatment and bow window with extra wide display sill overlooking the lush back landscaping. Space and light from the skylights define the family room with built in entertainment center, vaulted ceiling and French doors to the patio. Adjacent to this room is the warm and inviting hearth room with gas log fireplace. The kitchen has white painted cabinetry, breakfast bar and is accented with a bead board ceiling. The main level master suite is generous in size has a cathedral ceiling, wood shutters and door to the patio. The master bath offers a skylight, raised double sink vanity, whirlpool tub, travertine tiled shower with wall mounted jets, travertine flooring, separate commode room, linen closet and walk in closet with wood shelves and 2 built in chest of drawers. (Ideal for a mother-in-law suite) Completing the main level is a half bath, large laundry room with wall cabinets, utility sink, closet and counter top with base cabinet and a relaxing sunroom with wet bar and door to the back patio. The upper level features 4 bedrooms, one with its own full bath, the main full bath and the original master suite and master bath with door to the deck overlooking the sparking inground pool and spectacular landscaping. Property sits on a corner lot and has fabulous curb appeal with a circular driveway, beautiful landscaping including a waterfall by Dallas Foster , inground pool and pool house, brick and Hardy Plank siding exterior. Home has a 3 car side load garage and a gas powered 10KW Guardian Generator. Must see.
This property is off market, which means it's not currently listed for sale or rent on Zillow. This may be different from what's available on other websites or public sources.


