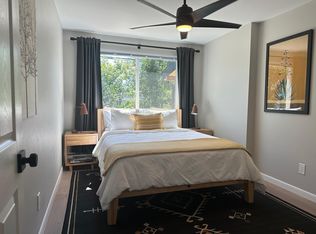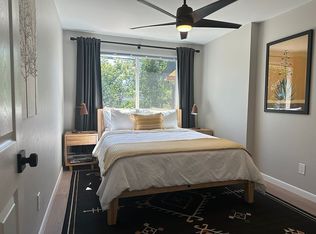Beautifully updated mid century home near Sloans Lake. Home includes 3 bedrooms and 3 bathrooms. Master bedroom is very large and features large bathroom and walk-in closet. Heated bathroom floor, 11 head steam shower. Kitchen includes 6 burner gas range, and ample counter space for entertaining. Office area is bright and open. Large windows allow lots of light into the main living space. Fenced yard is private and perfect for gathering with friends. Mature landscape provides privacy and sense of tranquility. Large 2 car garage is included. Driveway also provides ample space for parking. Walk to Highlands Square for a meal at one of the many restaurants or farmers market. Sloans lake is an easy walk as well. Downtown is about 1.5 miles away and the bus to downtown picks up across the street.
This property is off market, which means it's not currently listed for sale or rent on Zillow. This may be different from what's available on other websites or public sources.

