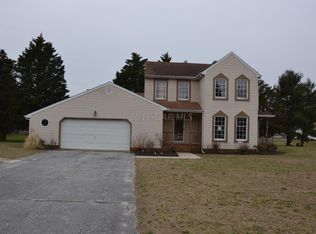Sold for $405,000 on 10/16/25
$405,000
4001 Timothy Way, Salisbury, MD 21804
4beds
2,072sqft
Single Family Residence
Built in 1987
0.66 Acres Lot
$408,500 Zestimate®
$195/sqft
$2,524 Estimated rent
Home value
$408,500
$339,000 - $490,000
$2,524/mo
Zestimate® history
Loading...
Owner options
Explore your selling options
What's special
This beautifully maintained home is move-in ready and waiting for you! Thoughtfully updated with stylish finishes, it offers four generously sized bedrooms, a flowing floor plan, and a spacious lot. Look no further—your perfect home is here!
Zillow last checked: 8 hours ago
Listing updated: October 21, 2025 at 03:08am
Listed by:
Marti Hoster 410-603-6116,
ERA Martin Associates,
Listing Team: Move With Marti Group
Bought with:
Amanda Tingle, 678297
Coldwell Banker Realty
Source: Bright MLS,MLS#: MDWC2018134
Facts & features
Interior
Bedrooms & bathrooms
- Bedrooms: 4
- Bathrooms: 3
- Full bathrooms: 2
- 1/2 bathrooms: 1
- Main level bathrooms: 3
- Main level bedrooms: 4
Basement
- Area: 0
Heating
- Heat Pump, Electric
Cooling
- Central Air, Electric
Appliances
- Included: Microwave, Dishwasher, Exhaust Fan, Oven/Range - Electric, Refrigerator, Ice Maker, Stainless Steel Appliance(s), Water Heater, Double Oven, Washer, Dryer, Electric Water Heater
- Laundry: Main Level
Features
- Attic, Combination Kitchen/Living, Dining Area, Formal/Separate Dining Room, Eat-in Kitchen, Pantry, Upgraded Countertops, Dry Wall, 9'+ Ceilings
- Flooring: Luxury Vinyl, Carpet
- Doors: Storm Door(s)
- Windows: Screens
- Has basement: No
- Number of fireplaces: 1
- Fireplace features: Brick, Mantel(s), Screen, Wood Burning
Interior area
- Total structure area: 2,072
- Total interior livable area: 2,072 sqft
- Finished area above ground: 2,072
- Finished area below ground: 0
Property
Parking
- Total spaces: 2
- Parking features: Garage Faces Front, Garage Door Opener, Asphalt, Attached, Driveway, Off Street
- Attached garage spaces: 2
- Has uncovered spaces: Yes
Accessibility
- Accessibility features: 2+ Access Exits, Accessible Entrance
Features
- Levels: Two
- Stories: 2
- Pool features: None
Lot
- Size: 0.66 Acres
- Features: Cleared, Front Yard, Rear Yard
Details
- Additional structures: Above Grade, Below Grade
- Parcel number: 2308022828
- Zoning: RESIDENTIAL
- Special conditions: Standard
Construction
Type & style
- Home type: SingleFamily
- Architectural style: Contemporary
- Property subtype: Single Family Residence
Materials
- Aluminum Siding
- Foundation: Crawl Space, Block
- Roof: Asphalt
Condition
- New construction: No
- Year built: 1987
- Major remodel year: 2021
Utilities & green energy
- Electric: 200+ Amp Service
- Sewer: On Site Septic
- Water: Private, Well
- Utilities for property: Electricity Available
Community & neighborhood
Location
- Region: Salisbury
- Subdivision: Trace Hollow
Other
Other facts
- Listing agreement: Exclusive Right To Sell
- Listing terms: Cash,Conventional,FHA,VA Loan,USDA Loan
- Ownership: Fee Simple
Price history
| Date | Event | Price |
|---|---|---|
| 10/16/2025 | Sold | $405,000-2.6%$195/sqft |
Source: | ||
| 8/29/2025 | Contingent | $415,900$201/sqft |
Source: | ||
| 8/11/2025 | Price change | $415,900-1%$201/sqft |
Source: | ||
| 7/30/2025 | Price change | $419,900-0.7%$203/sqft |
Source: | ||
| 7/26/2025 | Price change | $422,900-0.5%$204/sqft |
Source: | ||
Public tax history
| Year | Property taxes | Tax assessment |
|---|---|---|
| 2025 | -- | $268,200 +10.6% |
| 2024 | $2,324 +7.6% | $242,400 +11.9% |
| 2023 | $2,161 +11.1% | $216,600 +13.5% |
Find assessor info on the county website
Neighborhood: 21804
Nearby schools
GreatSchools rating
- NAFruitland Primary SchoolGrades: PK-2Distance: 2.8 mi
- 6/10Bennett Middle SchoolGrades: 6-9Distance: 3.6 mi
- 5/10Parkside High SchoolGrades: 9-12Distance: 3.3 mi
Schools provided by the listing agent
- District: Wicomico County Public Schools
Source: Bright MLS. This data may not be complete. We recommend contacting the local school district to confirm school assignments for this home.

Get pre-qualified for a loan
At Zillow Home Loans, we can pre-qualify you in as little as 5 minutes with no impact to your credit score.An equal housing lender. NMLS #10287.
Sell for more on Zillow
Get a free Zillow Showcase℠ listing and you could sell for .
$408,500
2% more+ $8,170
With Zillow Showcase(estimated)
$416,670
