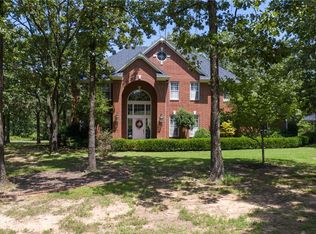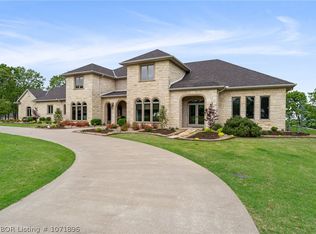The perfect modern farmhouse located on 12 acres in Spring Mountain. Everything is newly updated. The exterior features a new seamless metal roof, commercial drivite, open front porch with cedar posts, in-ground Gunite pool and tennis/basketball court. The interior is inviting with large open rooms, breathtaking views, extensive moldings, wood and marble flooring, two fireplaces, cooks kitchen with quartz countertops, exercise room, dream utility room and so much more. Separate guest house with garage.
This property is off market, which means it's not currently listed for sale or rent on Zillow. This may be different from what's available on other websites or public sources.

