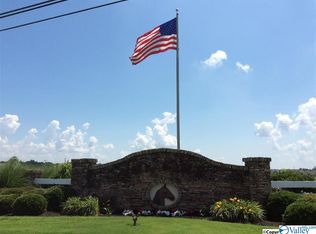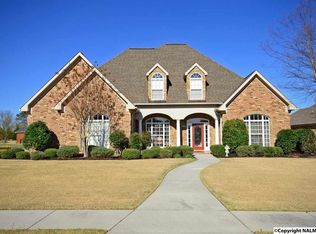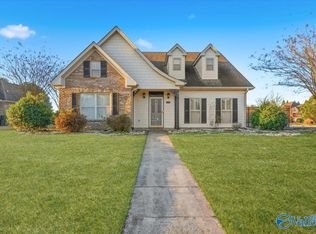Come tour this immaculate home in The Farm! 4 BR with a bonus room that can be used as a 5th BR & 3 full baths. Perfect for that growing family or for office space. This home features luxurious crown molding throughout. The large, exquisite Great Room has a vaulted ceiling & gas logs. The kitchen features an eat-in kitchen, new SS appliances, granite counter tops, pantry, ceramic tile & walks into a separate dining room. Master suite features double trey ceiling, hardwood flooring, a sitting area with recessed lighting with the master bath that has his & her vanities w/ vaulted ceiling, walk-in tile shower with rain shower. Whirlpool tub with jets. 2 car garage. 24 hr. notice for showing
This property is off market, which means it's not currently listed for sale or rent on Zillow. This may be different from what's available on other websites or public sources.


