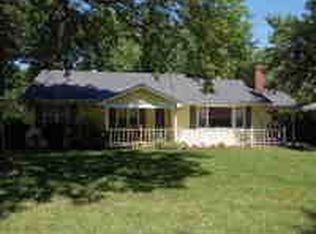Sold
Price Unknown
4001 SW Stratford Rd, Topeka, KS 66604
3beds
1,948sqft
Single Family Residence, Residential
Built in 1955
0.25 Acres Lot
$211,600 Zestimate®
$--/sqft
$1,917 Estimated rent
Home value
$211,600
$197,000 - $226,000
$1,917/mo
Zestimate® history
Loading...
Owner options
Explore your selling options
What's special
You can't miss this incredibly well-maintained 3-bedroom SW CHARMER! You'll be stunned by the wonderous gardens in the backyard, and the home features a large open sunroom/living space, newer carpet and paint, formal dining room, gas fireplace, built-ins for storage and aesthetics, and many new windows. The kitchen showcases updated countertops & tile backsplash, stainless steel appliances, and custom wood cabinets. You'll love the fully-remodeled basement w/ laminate flooring, barn doors, custom trim package/print, and a rec area. Call us today for a private showing before this home is gone!
Zillow last checked: 8 hours ago
Listing updated: December 30, 2024 at 10:33am
Listed by:
Megan Geis 785-817-5201,
KW One Legacy Partners, LLC
Bought with:
Mary Froese, 00229614
NextHome Professionals
Source: Sunflower AOR,MLS#: 236983
Facts & features
Interior
Bedrooms & bathrooms
- Bedrooms: 3
- Bathrooms: 2
- Full bathrooms: 2
Primary bedroom
- Level: Main
- Area: 110
- Dimensions: 10X11
Bedroom 2
- Level: Main
- Area: 99
- Dimensions: 11X9
Bedroom 3
- Level: Basement
- Area: 169
- Dimensions: 13X13
Dining room
- Level: Main
- Area: 110
- Dimensions: 10X11
Kitchen
- Level: Main
- Area: 110
- Dimensions: 10X11
Laundry
- Level: Basement
Living room
- Level: Main
- Area: 242
- Dimensions: 11X22
Recreation room
- Level: Main
- Dimensions: Sunroom 12X17
Heating
- Natural Gas
Cooling
- Central Air
Appliances
- Laundry: In Basement, Separate Room
Features
- Sheetrock
- Flooring: Carpet
- Basement: Concrete
- Number of fireplaces: 1
- Fireplace features: One, Gas Starter, Living Room
Interior area
- Total structure area: 1,948
- Total interior livable area: 1,948 sqft
- Finished area above ground: 1,198
- Finished area below ground: 750
Property
Parking
- Parking features: Attached
- Has attached garage: Yes
Features
- Patio & porch: Deck
- Fencing: Fenced
Lot
- Size: 0.25 Acres
- Dimensions: 65 x 131
Details
- Parcel number: R48549
- Special conditions: Standard,Arm's Length
Construction
Type & style
- Home type: SingleFamily
- Architectural style: Ranch
- Property subtype: Single Family Residence, Residential
Condition
- Year built: 1955
Utilities & green energy
- Water: Public
Community & neighborhood
Location
- Region: Topeka
- Subdivision: Euwers
Price history
| Date | Event | Price |
|---|---|---|
| 12/30/2024 | Sold | -- |
Source: | ||
| 11/16/2024 | Pending sale | $225,000$116/sqft |
Source: | ||
| 11/15/2024 | Listed for sale | $225,000+84.6%$116/sqft |
Source: | ||
| 3/4/2020 | Sold | -- |
Source: | ||
| 12/18/2019 | Listed for sale | $121,900$63/sqft |
Source: Hawks R/E Professionals #210840 Report a problem | ||
Public tax history
| Year | Property taxes | Tax assessment |
|---|---|---|
| 2025 | -- | $24,254 +27% |
| 2024 | $2,673 +3.8% | $19,105 +7% |
| 2023 | $2,575 +11.5% | $17,855 +15% |
Find assessor info on the county website
Neighborhood: McAlister Parkway
Nearby schools
GreatSchools rating
- 6/10Whitson Elementary SchoolGrades: PK-5Distance: 0.4 mi
- 6/10Landon Middle SchoolGrades: 6-8Distance: 1.5 mi
- 3/10Topeka West High SchoolGrades: 9-12Distance: 1.3 mi
Schools provided by the listing agent
- Elementary: Whitson Elementary School/USD 501
- Middle: Landon Middle School/USD 501
- High: Topeka West High School/USD 501
Source: Sunflower AOR. This data may not be complete. We recommend contacting the local school district to confirm school assignments for this home.
