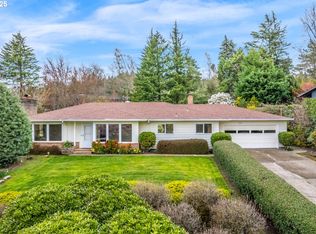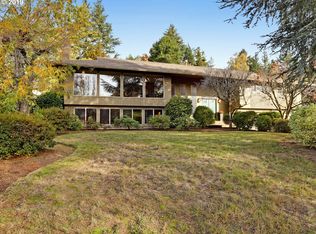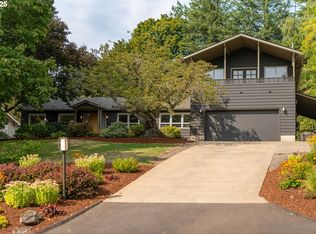Sold
$1,107,100
4001 SW Jerald Ct, Portland, OR 97221
3beds
2,056sqft
Residential, Single Family Residence
Built in 1955
0.44 Acres Lot
$1,082,800 Zestimate®
$538/sqft
$3,963 Estimated rent
Home value
$1,082,800
$1.01M - $1.16M
$3,963/mo
Zestimate® history
Loading...
Owner options
Explore your selling options
What's special
Welcome to your dream home — a stunning house with garden studio that blends timeless design with contemporary upgrades! This 1-level residence has been beautifully updated and meticulously maintained, offering stylish and functional living space. With 3 spacious bedrooms, 2.5 luxurious bathrooms, and a bright, open floor plan, this home embodies modern elegance and comfort. Fall in love with the clean lines and natural light. Walls of windows, warm cork floors, and a gorgeous mahogany accent wall surrounding the hearth combine to deliver a space you’ll always find delightful. The remodeled kitchen is a chef’s delight featuring high-end finishes, custom cabinetry, and modern appliances, all seamlessly integrated into a space that's both beautiful and functional with both an eating bar and breakfast nook. The bathrooms have also been thoughtfully redesigned with sophisticated fixtures and finishes, bringing spa-like serenity to your daily routine. One of the most special features of this property is the organic connection between indoors and outdoors. Whether you're relaxing in the spacious living area, hosting guests in the open dining space, or celebrating on the patio, you’ll be delighting in the natural beauty of the site. The gently sloping back yard offers both established plantings and garden beds ready for your favorites. This generous backyard is your canvas for outdoor living — create a garden oasis, build your dream pool, or simply relax under the stars. In the garden is a separate studio w/walls of windows, skylights and a new wood floor and new roof for your new office, gym, or maker-space. Attached two-car garage provides ample space for vehicles, storage, or even a workshop for creative projects. Located in a peaceful, well-established neighborhood, this home offers a rare combination of privacy, space, and style. A sanctuary for those who appreciate architectural beauty and modern amenities. You will love living here!
Zillow last checked: 8 hours ago
Listing updated: June 07, 2025 at 06:07am
Listed by:
Tom Cotter 503-260-7876,
Think Real Estate
Bought with:
Jessica Lamb, 201211302
Windermere Realty Trust
Source: RMLS (OR),MLS#: 344131208
Facts & features
Interior
Bedrooms & bathrooms
- Bedrooms: 3
- Bathrooms: 3
- Full bathrooms: 2
- Partial bathrooms: 1
- Main level bathrooms: 3
Primary bedroom
- Features: Bathroom, Fireplace, Cork Floor
- Level: Main
Bedroom 2
- Features: Cork Floor
- Level: Main
Bedroom 3
- Features: Cork Floor
- Level: Main
Dining room
- Features: Cork Floor
- Level: Main
Kitchen
- Features: Builtin Range, Builtin Refrigerator, Dishwasher, Disposal, Pantry, Builtin Oven, Cork Floor
- Level: Main
Living room
- Features: Fireplace, Living Room Dining Room Combo, Cork Floor
- Level: Main
Heating
- Radiant, Fireplace(s)
Cooling
- None
Appliances
- Included: Built In Oven, Built-In Range, Built-In Refrigerator, Convection Oven, Dishwasher, Disposal, Gas Appliances, Stainless Steel Appliance(s), Washer/Dryer, Electric Water Heater
Features
- Pantry, Living Room Dining Room Combo, Bathroom
- Flooring: Cork, Wood
- Windows: Aluminum Frames, Double Pane Windows, Wood Window Double Paned
- Basement: None
- Number of fireplaces: 1
- Fireplace features: Wood Burning
Interior area
- Total structure area: 2,056
- Total interior livable area: 2,056 sqft
Property
Parking
- Total spaces: 2
- Parking features: Driveway, Garage Door Opener, Attached
- Attached garage spaces: 2
- Has uncovered spaces: Yes
Accessibility
- Accessibility features: One Level, Accessibility
Features
- Levels: One
- Stories: 1
- Patio & porch: Patio
- Exterior features: Garden, Raised Beds, Yard
- Fencing: Fenced
Lot
- Size: 0.44 Acres
- Features: Gentle Sloping, Private, Trees, SqFt 15000 to 19999
Details
- Additional structures: Outbuilding
- Parcel number: R121247
Construction
Type & style
- Home type: SingleFamily
- Architectural style: Mid Century Modern
- Property subtype: Residential, Single Family Residence
Materials
- Wood Siding, Board & Batten Siding, Cedar
- Foundation: Slab
- Roof: Composition
Condition
- Updated/Remodeled
- New construction: No
- Year built: 1955
Utilities & green energy
- Gas: Gas
- Sewer: Public Sewer
- Water: Public
Community & neighborhood
Location
- Region: Portland
- Subdivision: Bridlemile
Other
Other facts
- Listing terms: Cash,Conventional
- Road surface type: Paved
Price history
| Date | Event | Price |
|---|---|---|
| 6/6/2025 | Sold | $1,107,100-3.3%$538/sqft |
Source: | ||
| 5/19/2025 | Pending sale | $1,145,000$557/sqft |
Source: | ||
| 5/13/2025 | Price change | $1,145,000-4.6%$557/sqft |
Source: | ||
| 4/25/2025 | Listed for sale | $1,200,000+4.3%$584/sqft |
Source: | ||
| 3/15/2022 | Sold | $1,150,000+64.3%$559/sqft |
Source: Public Record | ||
Public tax history
| Year | Property taxes | Tax assessment |
|---|---|---|
| 2025 | $13,253 +3.7% | $492,310 +3% |
| 2024 | $12,777 +4% | $477,980 +3% |
| 2023 | $12,285 +2.2% | $464,060 +3% |
Find assessor info on the county website
Neighborhood: Bridlemile
Nearby schools
GreatSchools rating
- 9/10Bridlemile Elementary SchoolGrades: K-5Distance: 0.4 mi
- 6/10Gray Middle SchoolGrades: 6-8Distance: 1.2 mi
- 8/10Ida B. Wells-Barnett High SchoolGrades: 9-12Distance: 1.8 mi
Schools provided by the listing agent
- Elementary: Bridlemile
- Middle: Robert Gray
- High: Ida B Wells
Source: RMLS (OR). This data may not be complete. We recommend contacting the local school district to confirm school assignments for this home.
Get a cash offer in 3 minutes
Find out how much your home could sell for in as little as 3 minutes with a no-obligation cash offer.
Estimated market value
$1,082,800
Get a cash offer in 3 minutes
Find out how much your home could sell for in as little as 3 minutes with a no-obligation cash offer.
Estimated market value
$1,082,800


