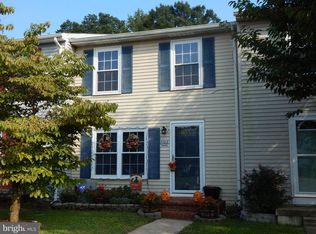Sold for $265,000 on 09/13/24
$265,000
4001 Rustico Rd, Middle River, MD 21220
3beds
1,408sqft
Townhouse
Built in 1983
1,900 Square Feet Lot
$266,900 Zestimate®
$188/sqft
$2,266 Estimated rent
Home value
$266,900
$243,000 - $291,000
$2,266/mo
Zestimate® history
Loading...
Owner options
Explore your selling options
What's special
Sellers will be replacing the roof with an architectural shingle, the gutters, soffit, downspout and fascia boards. The roof will have a transferrable warranty. The sellers painted the basement and replaced the carpet. End unit townhouse in the Carroll Crest community of Middle River. Enter into the main level and experience a spacious and open living room adorned by a bay window and gorgeous luxury vinyl flooring that flows seamlessly into the dining room, perfect for dining and entertaining. The kitchen boasts ample storage, a sizable pantry, and generous counter space, with easy access to the deck for spending time with family and friends. The primary bedroom features plush carpet, an abundance of natural light, and a dual-entry bath. for convenient living. Two additional bedrooms complete the upper-level sleeping quarters. The fully finished lower level offers endless possibilities with a powder room, making it ideal for additional living space, a potential bedroom, or an office. Major commuter routes include US-40 and I-95, with nearby natural attractions such as Gunpowder Falls State Park and Marshy Point Nature Center. Also close to Benji's Drive-In Theater, and many cozy restaurants (By The Docks and Sunset Cove at Maryland Marina). Home updated include: Fresh paint all throughout New kitchen countertops Fresh landscaping all around 1 year old Water Heater with updated copper pipes that come with a warranty. New HVAC system with a transferable warranty. Updated plumbing to copper pipes. New carpet on upper level stairs and top level. New luxury vinyl plank flooring on main level.
Zillow last checked: 8 hours ago
Listing updated: September 23, 2024 at 04:16pm
Listed by:
Jen Siliezar Cabrera 301-602-4555,
Northrop Realty
Bought with:
Kim McBride, 658239
RLAH @properties
Source: Bright MLS,MLS#: MDBC2102476
Facts & features
Interior
Bedrooms & bathrooms
- Bedrooms: 3
- Bathrooms: 2
- Full bathrooms: 1
- 1/2 bathrooms: 1
Basement
- Area: 504
Heating
- Heat Pump, Electric
Cooling
- Central Air, Ceiling Fan(s), Electric
Appliances
- Included: Microwave, Dishwasher, Disposal, Dryer, Freezer, Ice Maker, Self Cleaning Oven, Oven, Oven/Range - Electric, Refrigerator, Washer, Electric Water Heater
- Laundry: Has Laundry, Hookup, Lower Level, Washer In Unit
Features
- Ceiling Fan(s), Chair Railings, Open Floorplan, Eat-in Kitchen, Kitchen - Table Space, Primary Bath(s), Bathroom - Tub Shower, Dry Wall
- Flooring: Carpet, Luxury Vinyl
- Doors: Sliding Glass, Storm Door(s)
- Windows: Bay/Bow, Double Pane Windows, Double Hung, Screens, Vinyl Clad
- Basement: Connecting Stairway,Finished,Heated,Improved,Interior Entry,Exterior Entry,Rear Entrance,Sump Pump,Walk-Out Access
- Has fireplace: No
Interior area
- Total structure area: 1,512
- Total interior livable area: 1,408 sqft
- Finished area above ground: 1,008
- Finished area below ground: 400
Property
Parking
- Parking features: Assigned, Parking Lot
- Details: Assigned Parking, Assigned Space #: 4001
Accessibility
- Accessibility features: None
Features
- Levels: Three
- Stories: 3
- Patio & porch: Deck
- Exterior features: Sidewalks, Storage
- Pool features: None
- Fencing: Back Yard
- Has view: Yes
- View description: Garden
Lot
- Size: 1,900 sqft
- Features: Landscaped
Details
- Additional structures: Above Grade, Below Grade
- Parcel number: 04151800008043
- Zoning: RESIDENTIAL
- Special conditions: Standard
Construction
Type & style
- Home type: Townhouse
- Architectural style: Colonial
- Property subtype: Townhouse
Materials
- Vinyl Siding
- Foundation: Other
- Roof: Shingle
Condition
- Excellent
- New construction: No
- Year built: 1983
Utilities & green energy
- Sewer: Public Sewer
- Water: Public
Community & neighborhood
Security
- Security features: Main Entrance Lock, Smoke Detector(s)
Location
- Region: Middle River
- Subdivision: Carroll Crest
HOA & financial
HOA
- Has HOA: Yes
- HOA fee: $96 monthly
- Services included: Snow Removal, Trash, Water, Common Area Maintenance
- Association name: CARROLL CREST HOMEOWERS ASSOCIATION
Other
Other facts
- Listing agreement: Exclusive Right To Sell
- Ownership: Fee Simple
Price history
| Date | Event | Price |
|---|---|---|
| 9/13/2024 | Sold | $265,000+1.9%$188/sqft |
Source: | ||
| 8/21/2024 | Contingent | $260,000$185/sqft |
Source: | ||
| 8/21/2024 | Pending sale | $260,000$185/sqft |
Source: | ||
| 8/10/2024 | Price change | $260,000+4%$185/sqft |
Source: | ||
| 8/5/2024 | Listed for sale | $250,000$178/sqft |
Source: | ||
Public tax history
| Year | Property taxes | Tax assessment |
|---|---|---|
| 2025 | $3,355 +48.5% | $202,333 +8.6% |
| 2024 | $2,259 +9.4% | $186,367 +9.4% |
| 2023 | $2,065 +3.6% | $170,400 |
Find assessor info on the county website
Neighborhood: Bowleys Quarters
Nearby schools
GreatSchools rating
- 7/10Chase Elementary SchoolGrades: PK-5Distance: 0.9 mi
- 2/10Middle River Middle SchoolGrades: 6-8Distance: 3.6 mi
- 3/10Chesapeake High SchoolGrades: 9-12Distance: 3.3 mi
Schools provided by the listing agent
- Elementary: Chase
- Middle: Middle River
- High: Chesapeake
- District: Baltimore County Public Schools
Source: Bright MLS. This data may not be complete. We recommend contacting the local school district to confirm school assignments for this home.

Get pre-qualified for a loan
At Zillow Home Loans, we can pre-qualify you in as little as 5 minutes with no impact to your credit score.An equal housing lender. NMLS #10287.
Sell for more on Zillow
Get a free Zillow Showcase℠ listing and you could sell for .
$266,900
2% more+ $5,338
With Zillow Showcase(estimated)
$272,238