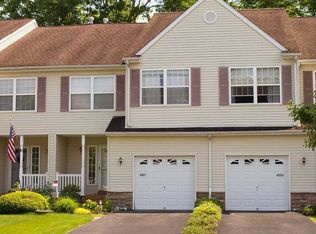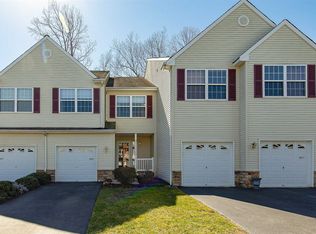Sold for $515,000
$515,000
4001 Ridgecrest Drive, Wappingers Falls, NY 12590
3beds
1,876sqft
Townhouse, Residential
Built in 2004
3,485 Square Feet Lot
$550,600 Zestimate®
$275/sqft
$2,807 Estimated rent
Home value
$550,600
$490,000 - $617,000
$2,807/mo
Zestimate® history
Loading...
Owner options
Explore your selling options
What's special
Beautiful 3 bdrm 2.5 bth townhome in Holly Ridge! This expansive end unit features a kit w/updated appliances, eat-in area w/access to deck, living room w/fireplace & 1st fl. powder room. 2nd fl has sizable primary suite w/cathedral ceiling, California closet & full bth w/soaking tub & standing shower. Remainder of fl has 2 bdrms, full bth & laundry rm. Basement is usable making it ideal for media room, artist's studio, home work space. Enjoy being surrounded by serene wooded area, offering plenty of privacy. Home also offers natural light, storage & 2 car garage. Property is 5 mins to Beacon's vibrant Main St. where shops, galleries, restaurants, music, movie theater, coffee shops can be enjoyed. Charming Main Streets of Village of Wappinger & Cold Spring are close. Fall in love w/the mountain & river parks in area. Home is mins to Metro-North station, Rte 9D, I-84, Rte 9, making commuting & travel easy. This is an opportunity to own in the most adored area in the Hudson Valley!
Zillow last checked: 8 hours ago
Listing updated: March 06, 2025 at 12:47pm
Listed by:
Shannon C Martin 845-235-7652,
BHHS Hudson Valley Properties 845-896-9000
Bought with:
Diane Cremin, 10401337988
Keller Williams Realty Partner
Laura Fasciglione, 40FA1107863
Keller Williams Realty Partner
Source: OneKey® MLS,MLS#: H6331285
Facts & features
Interior
Bedrooms & bathrooms
- Bedrooms: 3
- Bathrooms: 3
- Full bathrooms: 2
- 1/2 bathrooms: 1
Primary bedroom
- Description: Primary Bedroom
- Level: Second
Bedroom 1
- Level: Second
Bedroom 2
- Level: Second
Bathroom 1
- Description: Primary Suite Full Bath
- Level: Second
Bathroom 2
- Level: Second
Other
- Level: First
Family room
- Level: Basement
Kitchen
- Level: First
Laundry
- Level: Second
Living room
- Level: First
Heating
- Forced Air
Cooling
- Central Air
Appliances
- Included: Stainless Steel Appliance(s), Gas Water Heater
- Laundry: Inside
Features
- Cathedral Ceiling(s), Eat-in Kitchen, Entrance Foyer, Granite Counters, Primary Bathroom, Open Kitchen
- Flooring: Hardwood
- Basement: Walk-Out Access
- Attic: Partial
- Number of fireplaces: 1
Interior area
- Total structure area: 1,876
- Total interior livable area: 1,876 sqft
Property
Parking
- Total spaces: 2
- Parking features: Attached
Features
- Levels: Three Or More,Multi/Split
- Stories: 3
- Patio & porch: Deck
- Pool features: Community, In Ground
Lot
- Size: 3,485 sqft
- Features: Near School, Near Shops, Near Public Transit, Corner Lot
Details
- Parcel number: 1330895955089158300000
Construction
Type & style
- Home type: Townhouse
- Property subtype: Townhouse, Residential
- Attached to another structure: Yes
Materials
- Vinyl Siding
Condition
- Year built: 2004
Details
- Builder model: Lincoln
Utilities & green energy
- Sewer: Public Sewer
- Water: Public
- Utilities for property: See Remarks
Community & neighborhood
Security
- Security features: Security System
Community
- Community features: Pool, Tennis Court(s)
Location
- Region: Wappingers Falls
- Subdivision: Holly Ridge
HOA & financial
HOA
- Has HOA: Yes
- HOA fee: $233 monthly
- Amenities included: Park, Clubhouse
- Services included: Common Area Maintenance, Snow Removal
Other
Other facts
- Listing agreement: Exclusive Right To Sell
- Listing terms: Cash,Conventional
Price history
| Date | Event | Price |
|---|---|---|
| 2/28/2025 | Sold | $515,000$275/sqft |
Source: | ||
| 12/20/2024 | Pending sale | $515,000$275/sqft |
Source: BHHS broker feed #H6331285 Report a problem | ||
| 12/19/2024 | Contingent | $515,000$275/sqft |
Source: | ||
| 12/19/2024 | Pending sale | $515,000$275/sqft |
Source: | ||
| 11/6/2024 | Listed for sale | $515,000$275/sqft |
Source: | ||
Public tax history
| Year | Property taxes | Tax assessment |
|---|---|---|
| 2024 | -- | $425,800 |
| 2023 | -- | $425,800 +10.5% |
| 2022 | -- | $385,300 +8.1% |
Find assessor info on the county website
Neighborhood: 12590
Nearby schools
GreatSchools rating
- 6/10Glenham SchoolGrades: PK-5Distance: 2.4 mi
- 3/10Rombout Middle SchoolGrades: 6-8Distance: 1.4 mi
- 5/10Beacon High SchoolGrades: 9-12Distance: 1.3 mi
Schools provided by the listing agent
- Elementary: Glenham
- Middle: Rombout Middle School
- High: Beacon
Source: OneKey® MLS. This data may not be complete. We recommend contacting the local school district to confirm school assignments for this home.
Get a cash offer in 3 minutes
Find out how much your home could sell for in as little as 3 minutes with a no-obligation cash offer.
Estimated market value$550,600
Get a cash offer in 3 minutes
Find out how much your home could sell for in as little as 3 minutes with a no-obligation cash offer.
Estimated market value
$550,600


