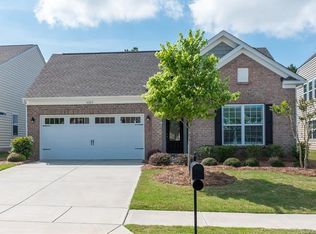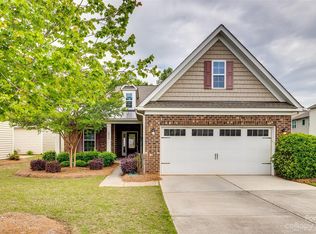Closed
$441,300
4001 Perth Rd, Indian Land, SC 29707
2beds
1,806sqft
Single Family Residence
Built in 2015
0.17 Acres Lot
$446,700 Zestimate®
$244/sqft
$2,662 Estimated rent
Home value
$446,700
$406,000 - $491,000
$2,662/mo
Zestimate® history
Loading...
Owner options
Explore your selling options
What's special
Discover the perfect blend of comfort and convenience in this stunning home, nestled in the highly sought-after Carolina Reserve community. Designed for effortless single-level living, this home features an oversized kitchen island, stainless steel appliances, and a spacious primary suite complete with a large walk-in closet and a luxurious en-suite bathroom.
Unwind on the screened porch, ideal for tranquil evenings, or gather around the outdoor firepit for cozy nights under the stars. A versatile bonus/flex room provides additional space to suit your needs, while two full bathrooms ensure comfort for all.
Enjoy resort-style amenities, only minutes away!! Including a pool, Scenic Walking Trails, Playground and a Vibrant
Clubhouse. Don't miss this opportunity to experience the best of Carolina Reserve living!
Zillow last checked: 8 hours ago
Listing updated: June 25, 2025 at 01:23pm
Listing Provided by:
Jay White jay@jaywhitegroup.com,
Keller Williams Ballantyne Area,
Carol Fancher,
Keller Williams Ballantyne Area
Bought with:
Heather Mermell
Keller Williams Connected
Source: Canopy MLS as distributed by MLS GRID,MLS#: 4231148
Facts & features
Interior
Bedrooms & bathrooms
- Bedrooms: 2
- Bathrooms: 2
- Full bathrooms: 2
- Main level bedrooms: 2
Primary bedroom
- Level: Main
Heating
- Central
Cooling
- Central Air
Appliances
- Included: Dishwasher, Disposal, Gas Range, Microwave, Refrigerator
- Laundry: Laundry Room, Main Level
Features
- Drop Zone, Kitchen Island, Open Floorplan, Pantry, Walk-In Closet(s)
- Flooring: Carpet, Tile, Wood
- Has basement: No
- Attic: Pull Down Stairs
Interior area
- Total structure area: 1,806
- Total interior livable area: 1,806 sqft
- Finished area above ground: 1,806
- Finished area below ground: 0
Property
Parking
- Total spaces: 2
- Parking features: Driveway, Attached Garage, Garage on Main Level
- Attached garage spaces: 2
- Has uncovered spaces: Yes
Features
- Levels: One
- Stories: 1
- Entry location: Main
- Patio & porch: Screened
- Pool features: Community
- Fencing: Back Yard,Partial
Lot
- Size: 0.17 Acres
Details
- Parcel number: 0013M0A404.00
- Zoning: PDD
- Special conditions: Standard
- Horse amenities: None
Construction
Type & style
- Home type: SingleFamily
- Property subtype: Single Family Residence
Materials
- Brick Partial, Vinyl
- Foundation: Slab
- Roof: Shingle
Condition
- New construction: No
- Year built: 2015
Utilities & green energy
- Sewer: County Sewer
- Water: County Water
Community & neighborhood
Community
- Community features: Clubhouse, Fitness Center, Playground, Walking Trails
Location
- Region: Indian Land
- Subdivision: Carolina Reserve
HOA & financial
HOA
- Has HOA: Yes
- HOA fee: $320 quarterly
- Association name: First Residential
- Association phone: 855-546-9462
- Second HOA fee: $67 monthly
- Second association name: First Residential
Other
Other facts
- Listing terms: Cash,Conventional,FHA,USDA Loan,VA Loan
- Road surface type: Concrete, Paved
Price history
| Date | Event | Price |
|---|---|---|
| 6/25/2025 | Sold | $441,300-0.8%$244/sqft |
Source: | ||
| 3/7/2025 | Listed for sale | $445,000$246/sqft |
Source: | ||
Public tax history
| Year | Property taxes | Tax assessment |
|---|---|---|
| 2024 | $3,545 | $10,260 |
| 2023 | $3,545 +2.1% | $10,260 |
| 2022 | $3,473 | $10,260 |
Find assessor info on the county website
Neighborhood: Indian Land
Nearby schools
GreatSchools rating
- 4/10Van Wyck ElementaryGrades: PK-4Distance: 5.7 mi
- 4/10Indian Land Middle SchoolGrades: 6-8Distance: 1.9 mi
- 7/10Indian Land High SchoolGrades: 9-12Distance: 3.3 mi
Schools provided by the listing agent
- Elementary: Van Wyck
- Middle: Indian Land
- High: Indian Land
Source: Canopy MLS as distributed by MLS GRID. This data may not be complete. We recommend contacting the local school district to confirm school assignments for this home.
Get a cash offer in 3 minutes
Find out how much your home could sell for in as little as 3 minutes with a no-obligation cash offer.
Estimated market value$446,700
Get a cash offer in 3 minutes
Find out how much your home could sell for in as little as 3 minutes with a no-obligation cash offer.
Estimated market value
$446,700

