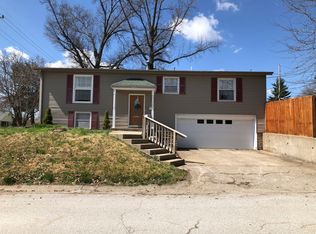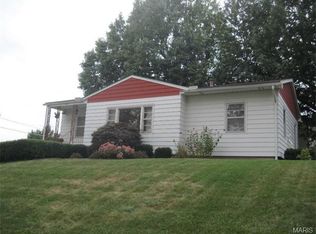Enjoy springtime in your new home! This split foyer style home is located on a corner lot in a desirable area, convenient to highways, schools, and shopping. The maintenance free exterior has a newer roof (08), vinyl siding (03), a covered deck that runs the length of the house, and most windows were replaced in 2015. This spacious home features an open floor plan with vaulted ceilings and three bedrooms and one full bath on the main level. The lower level has a fourth bedroom, a newly remodeled bath, and a family room. The two car lower level garage has a newer insulated garage door and built in shelving. The appealing design will lend itself to a variety of lifestyles, and offers room for everyone. The lot has a large side yard perfect for playing, gardening, or relaxation. Call today!
This property is off market, which means it's not currently listed for sale or rent on Zillow. This may be different from what's available on other websites or public sources.


