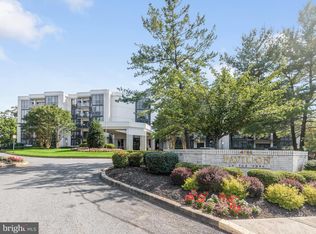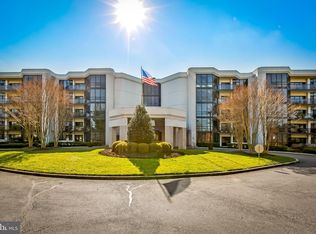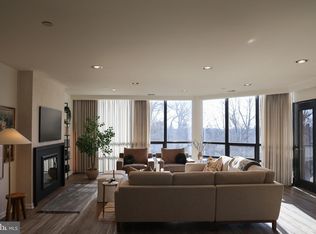Sold for $350,000 on 07/15/25
$350,000
4001 Old Court Rd APT 519, Baltimore, MD 21208
2beds
1,777sqft
Condominium
Built in 1988
-- sqft lot
$360,800 Zestimate®
$197/sqft
$2,489 Estimated rent
Home value
$360,800
$332,000 - $390,000
$2,489/mo
Zestimate® history
Loading...
Owner options
Explore your selling options
What's special
Welcome to this top-level penthouse condo in the sought-after Pavilion In The Park, offering two bedrooms, two full bathrooms, and a balcony. Beautifully landscaped grounds create a welcoming entrance, complemented by a secure lobby with a doorman. Inside, floor-to-ceiling windows and glass doors flood the space with natural light, enhanced by a freshly painted neutral palette and recessed lighting throughout. An eat-in kitchen with a breakfast nook, pantry, and center island provides a perfect setting for casual meals. The open-concept living and dining room offers an inviting atmosphere with a cozy wood-burning fireplace and access to the balcony. Sliding pocket doors lead to the second bedroom, complete with elegant built-ins for flexible use of the space. Across the hall, a second bathroom includes a tub shower. Retreat to the primary bedroom, boasting a vanity area, two walk-in closets, and balcony access. A luxurious ensuite bathroom features a walk-in shower, jetted tub, and dual-sink vanity. Convenient additions include a laundry room and multiple storage closets. Enjoy a relaxing outdoor retreat on the balcony, whether lounging or dining al fresco. Additional highlights include an indoor storage locker just down the hall and an assigned garage parking space with an extra storage closet. Centrally located in Pikesville, this home is minutes from excellent shopping, dining, entertainment, and recreation, with quick access to Routes 695, 795, and 83.
Zillow last checked: 8 hours ago
Listing updated: July 16, 2025 at 04:09am
Listed by:
Teri Deane 410-428-8232,
Northrop Realty
Bought with:
Marni Sacks, 593421
Northrop Realty
Source: Bright MLS,MLS#: MDBC2117230
Facts & features
Interior
Bedrooms & bathrooms
- Bedrooms: 2
- Bathrooms: 2
- Full bathrooms: 2
- Main level bathrooms: 2
- Main level bedrooms: 2
Primary bedroom
- Features: Attached Bathroom, Built-in Features, Ceiling Fan(s), Crown Molding, Flooring - Carpet, Recessed Lighting, Walk-In Closet(s)
- Level: Main
- Area: 323 Square Feet
- Dimensions: 19 X 15
Bedroom 2
- Features: Built-in Features, Ceiling Fan(s), Crown Molding, Flooring - Carpet, Recessed Lighting
- Level: Main
- Area: 180 Square Feet
- Dimensions: 16 X 10
Primary bathroom
- Features: Bathroom - Jetted Tub, Bathroom - Walk-In Shower, Flooring - Ceramic Tile
- Level: Main
- Area: 110 Square Feet
- Dimensions: 11 x 10
Bathroom 2
- Features: Bathroom - Tub Shower, Flooring - Ceramic Tile
- Level: Main
- Area: 56 Square Feet
- Dimensions: 8 x 7
Dining room
- Features: Crown Molding, Flooring - Carpet
- Level: Main
- Area: 121 Square Feet
- Dimensions: 23 X 23
Foyer
- Features: Crown Molding, Flooring - Ceramic Tile
- Level: Main
- Area: 55 Square Feet
- Dimensions: 10 X 5
Kitchen
- Features: Breakfast Nook, Flooring - Ceramic Tile, Eat-in Kitchen, Kitchen - Electric Cooking, Pantry
- Level: Main
- Area: 192 Square Feet
- Dimensions: 15 X 10
Laundry
- Level: Main
- Area: 35 Square Feet
- Dimensions: 7 X 5
Living room
- Features: Balcony Access, Crown Molding, Fireplace - Wood Burning, Flooring - Carpet, Recessed Lighting
- Level: Main
- Area: 504 Square Feet
- Dimensions: 23 X 23
Heating
- Forced Air, Electric
Cooling
- Central Air, Electric
Appliances
- Included: Microwave, Cooktop, Dishwasher, Dryer, Exhaust Fan, Double Oven, Oven, Refrigerator, Washer, Water Heater, Electric Water Heater
- Laundry: Has Laundry, Dryer In Unit, Washer In Unit, Laundry Room, In Unit
Features
- Bathroom - Tub Shower, Bathroom - Walk-In Shower, Breakfast Area, Built-in Features, Ceiling Fan(s), Crown Molding, Dining Area, Entry Level Bedroom, Flat, Eat-in Kitchen, Kitchen Island, Kitchen - Table Space, Pantry, Primary Bath(s), Recessed Lighting, Dry Wall, High Ceilings
- Flooring: Carpet, Ceramic Tile
- Windows: Atrium, Casement, Double Pane Windows, Insulated Windows, Transom
- Has basement: No
- Number of fireplaces: 1
- Fireplace features: Wood Burning
- Common walls with other units/homes: No One Above
Interior area
- Total structure area: 1,777
- Total interior livable area: 1,777 sqft
- Finished area above ground: 1,777
- Finished area below ground: 0
Property
Parking
- Total spaces: 1
- Parking features: Storage, Garage Faces Side, Garage Door Opener, Inside Entrance, Assigned, Handicap Parking, Lighted, Private, Garage, Parking Lot
- Garage spaces: 1
- Details: Assigned Parking, Assigned Space #: Garage #55
Accessibility
- Accessibility features: Accessible Elevator Installed, Accessible Entrance
Features
- Levels: One
- Stories: 1
- Exterior features: Balcony
- Pool features: None
- Has spa: Yes
- Spa features: Bath
- Has view: Yes
- View description: Trees/Woods
Details
- Additional structures: Above Grade, Below Grade
- Parcel number: 04032100007681
- Zoning: RES
- Special conditions: Standard
Construction
Type & style
- Home type: Condo
- Architectural style: Contemporary
- Property subtype: Condominium
- Attached to another structure: Yes
Materials
- Brick, Concrete
Condition
- Excellent
- New construction: No
- Year built: 1988
Utilities & green energy
- Sewer: Public Sewer
- Water: Public
Community & neighborhood
Security
- Security features: 24 Hour Security, Desk in Lobby, Security Guard, Fire Alarm, Main Entrance Lock, Smoke Detector(s), Fire Sprinkler System
Location
- Region: Baltimore
- Subdivision: Pavilion In The Park
HOA & financial
Other fees
- Condo and coop fee: $988 monthly
Other
Other facts
- Listing agreement: Exclusive Right To Sell
- Ownership: Condominium
Price history
| Date | Event | Price |
|---|---|---|
| 7/15/2025 | Sold | $350,000-10.3%$197/sqft |
Source: | ||
| 6/24/2025 | Contingent | $390,000$219/sqft |
Source: | ||
| 4/9/2025 | Price change | $390,000-8.2%$219/sqft |
Source: | ||
| 3/27/2025 | Listed for sale | $425,000+113.6%$239/sqft |
Source: | ||
| 10/22/2015 | Sold | $199,000$112/sqft |
Source: Public Record Report a problem | ||
Public tax history
| Year | Property taxes | Tax assessment |
|---|---|---|
| 2025 | $3,281 +14.4% | $270,000 +14.1% |
| 2024 | $2,868 +16.4% | $236,667 +16.4% |
| 2023 | $2,464 +19.6% | $203,333 +19.6% |
Find assessor info on the county website
Neighborhood: 21208
Nearby schools
GreatSchools rating
- 8/10Summit Park Elementary SchoolGrades: K-5Distance: 2.8 mi
- 3/10Pikesville Middle SchoolGrades: 6-8Distance: 1.3 mi
- 5/10Pikesville High SchoolGrades: 9-12Distance: 1.7 mi
Schools provided by the listing agent
- District: Baltimore County Public Schools
Source: Bright MLS. This data may not be complete. We recommend contacting the local school district to confirm school assignments for this home.

Get pre-qualified for a loan
At Zillow Home Loans, we can pre-qualify you in as little as 5 minutes with no impact to your credit score.An equal housing lender. NMLS #10287.
Sell for more on Zillow
Get a free Zillow Showcase℠ listing and you could sell for .
$360,800
2% more+ $7,216
With Zillow Showcase(estimated)
$368,016

