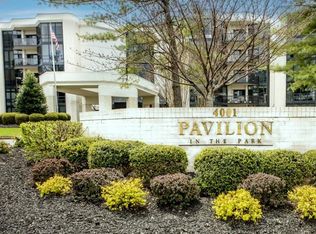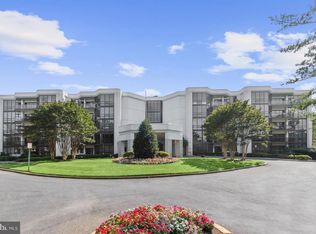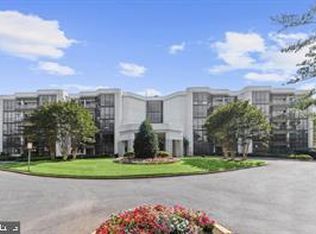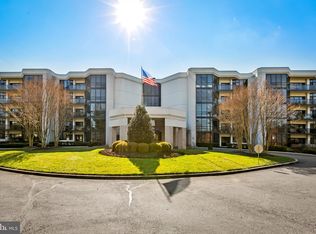Sold for $290,000 on 04/17/23
$290,000
4001 Old Court Rd APT 403, Baltimore, MD 21208
2beds
1,770sqft
Condominium
Built in 1988
-- sqft lot
$341,800 Zestimate®
$164/sqft
$2,484 Estimated rent
Home value
$341,800
$321,000 - $366,000
$2,484/mo
Zestimate® history
Loading...
Owner options
Explore your selling options
What's special
BE SURE TO TAKE ADVANTAGE OF MOVING IMMEDIATELY INTO THIS SPACIOUS TWO BEDROOM & TWO BATH CONDO IN THE VERY DESIRABLE PAVILION IN THE PARK WITH 1770 SQUARE FT. THE EAT-IN KITCHEN PROVIDES AN AREA FOR TABLE AND CHAIRS PLUS MANY CABINETS AND ADJOINS THE LARGE DINING ROOM AND OVER-SIZED LIVING ROOM LEADING TO COMFORTABLE BALCONY WITH NICE VIEWS OF OUTSIDE AREA. AN EXTRA LARGE MASTER BEDROOM ALSO PROVIDES TWO HUGE WALK-IN CLOSETS AND TERRIFIC MASTER BATH WITH LARGE TUB AND SEPARAGE SHOWER STALL, A SECOND BEDROOM PROVIDES BUILT-IN CABINETS AND ACCESS TO SECOND FULL BATH WITH TUB. ALL ROOMS HAVE FLOOR TO CELILING WINDOWS AND FACE BEAUTIFUL WOODED GROUNDS FROM THE SPACIOUS PRIVATE BALCONY. A CONVENIENT ASSIGNED PARKING SPACE IS PROVIDED IN THE BASEMENT OF THE CONDO WITH EASY ACCESS FROM THE ENTRANCE DRIVEWAY INTO THE BUILDING WHICH ALSO PROVIDES A COMMUNITY LIBRARY, PARTY ROOM AND FITNESS CENTER, A SECURE STORAGE LOCKER IS PROVIDED ON THE FLOOR OF THE UNIT, THIS IS A SECURE FULL SERVICE BUILDING WITH DOORMAN AND RECEPTIONIST AND PROVIDES AN OPPORTUNITY TO ENJOY A WONDERFUL LIFE STYLE!!
Zillow last checked: 8 hours ago
Listing updated: April 17, 2023 at 05:01pm
Listed by:
Jeanne Wachter 410-978-1183,
Coldwell Banker Realty
Bought with:
Adam Fink, 664356
Keller Williams Realty Centre
Source: Bright MLS,MLS#: MDBC2054944
Facts & features
Interior
Bedrooms & bathrooms
- Bedrooms: 2
- Bathrooms: 2
- Full bathrooms: 2
- Main level bathrooms: 2
- Main level bedrooms: 2
Basement
- Area: 0
Heating
- Programmable Thermostat, Forced Air, Electric
Cooling
- Ceiling Fan(s), Central Air, Electric
Appliances
- Included: Built-In Range, Microwave, Cooktop, Disposal, Dishwasher, Dryer, Oven, Oven/Range - Electric, Refrigerator, Washer, Ice Maker, Electric Water Heater
- Laundry: Washer In Unit, Dryer In Unit, In Unit
Features
- Built-in Features, Breakfast Area, Ceiling Fan(s), Combination Dining/Living, Entry Level Bedroom, Crown Molding, Floor Plan - Traditional, Kitchen - Table Space, Kitchen - Gourmet, Pantry, Bathroom - Stall Shower, Open Floorplan, Bathroom - Tub Shower, Walk-In Closet(s), 9'+ Ceilings, Dry Wall
- Flooring: Carpet, Hardwood, Wood
- Doors: Sliding Glass
- Windows: Sliding, Screens, Double Pane Windows
- Has basement: No
- Has fireplace: No
Interior area
- Total structure area: 1,770
- Total interior livable area: 1,770 sqft
- Finished area above ground: 1,770
- Finished area below ground: 0
Property
Parking
- Total spaces: 1
- Parking features: Basement, Garage Faces Side, Garage Door Opener, Inside Entrance, Assigned, Concrete, Lighted, Parking Space Conveys, Parking Fee, Attached, Parking Lot
- Attached garage spaces: 1
- Has uncovered spaces: Yes
- Details: Assigned Parking, Assigned Space #: #42
Accessibility
- Accessibility features: Accessible Elevator Installed, Accessible Entrance
Features
- Levels: One
- Stories: 1
- Exterior features: Lighting, Flood Lights, Balcony
- Pool features: None
- Has view: Yes
- View description: Street, Trees/Woods
Lot
- Features: Cul-De-Sac, Landscaped, Level, No Thru Street, Private, Wooded, Backs to Trees
Details
- Additional structures: Above Grade, Below Grade
- Parcel number: 2300000610
- Zoning: RESIDENTIAL
- Zoning description: Residential
- Special conditions: Standard
- Other equipment: Negotiable
Construction
Type & style
- Home type: Condo
- Architectural style: Contemporary
- Property subtype: Condominium
- Attached to another structure: Yes
Materials
- Brick
Condition
- Excellent
- New construction: No
- Year built: 1988
Utilities & green energy
- Sewer: Public Sewer
- Water: Public
- Utilities for property: Electricity Available, Cable Available, Phone Available
Community & neighborhood
Security
- Security features: Desk in Lobby, 24 Hour Security, Security Guard, Main Entrance Lock, Exterior Cameras, Monitored, Motion Detectors
Location
- Region: Baltimore
- Subdivision: Pavilion In The Park
HOA & financial
HOA
- Has HOA: No
- Amenities included: Elevator(s), Fitness Center, Meeting Room, Party Room, Common Grounds, Storage
- Services included: Common Area Maintenance, Custodial Services Maintenance, Maintenance Structure, Insurance, Maintenance Grounds, Reserve Funds, Road Maintenance, Snow Removal, Trash, Water
- Association name: Pavilion In The Park
Other fees
- Condo and coop fee: $819 monthly
Other
Other facts
- Listing agreement: Exclusive Right To Sell
- Listing terms: Cash,Conventional
- Ownership: Condominium
Price history
| Date | Event | Price |
|---|---|---|
| 4/17/2023 | Sold | $290,000-12.1%$164/sqft |
Source: | ||
| 3/8/2023 | Pending sale | $330,000$186/sqft |
Source: | ||
| 2/19/2023 | Price change | $330,000-5.7%$186/sqft |
Source: | ||
| 1/19/2023 | Listed for sale | $350,000+40%$198/sqft |
Source: | ||
| 8/18/2003 | Sold | $250,000$141/sqft |
Source: Public Record Report a problem | ||
Public tax history
| Year | Property taxes | Tax assessment |
|---|---|---|
| 2025 | $4,148 +44.6% | $270,000 +14.1% |
| 2024 | $2,868 +16.4% | $236,667 +16.4% |
| 2023 | $2,464 +19.6% | $203,333 +19.6% |
Find assessor info on the county website
Neighborhood: 21208
Nearby schools
GreatSchools rating
- 6/10Milbrook Elementary SchoolGrades: 1-5Distance: 1.5 mi
- 3/10Pikesville Middle SchoolGrades: 6-8Distance: 1.2 mi
- 5/10Pikesville High SchoolGrades: 9-12Distance: 1.7 mi
Schools provided by the listing agent
- District: Baltimore County Public Schools
Source: Bright MLS. This data may not be complete. We recommend contacting the local school district to confirm school assignments for this home.

Get pre-qualified for a loan
At Zillow Home Loans, we can pre-qualify you in as little as 5 minutes with no impact to your credit score.An equal housing lender. NMLS #10287.
Sell for more on Zillow
Get a free Zillow Showcase℠ listing and you could sell for .
$341,800
2% more+ $6,836
With Zillow Showcase(estimated)
$348,636


