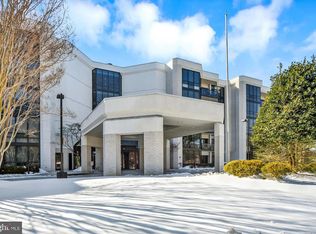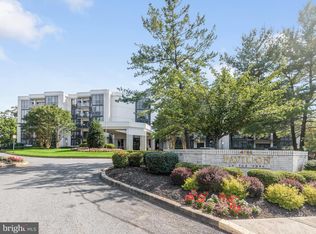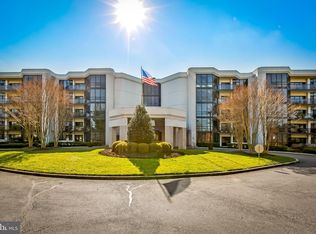Sold for $324,900
$324,900
4001 Old Court Rd APT 215, Baltimore, MD 21208
2beds
1,382sqft
Condominium
Built in 1988
-- sqft lot
$-- Zestimate®
$235/sqft
$2,162 Estimated rent
Home value
Not available
Estimated sales range
Not available
$2,162/mo
Zestimate® history
Loading...
Owner options
Explore your selling options
What's special
Beautifully renovated in 2022-2023 with all New Kitchen & Baths Cabinets, Appliances, Lighting, Carpet, Tile, Luxury Flooring, Nest Smart System and HVAC to make life cool, comfortable and hassle free. This AMAZING home also comes with a 1 year home warranty. This 2 bedroom/ 1.5 bath condo is well design and suited for the design enthusiast who dotes the perfect hot spot. The unit boost modern yet traditional design and features large rooms with floor to ceilings windows and doors that are easily accessible to and from the private balcony. Some of it's features include 24 hour security, concierge, and a host of on sight amenities include: Exterior Building Maintenance, Health Club, Lawn Care Front, Lawn Care Rear, Lawn Care Side, Lawn Maintenance, Management, Road Maintenance, Snow Removal, Trash, Common Grounds, Concierge, Elevator, Exercise Room, Extra Storage, Meeting Room, Party Room, Reserved/Assigned Parking all with the convenience of easy access to 695, I-70, and the 95 corridor. Minutes to restaurants, shopping, local bars and coffee shops you will understand why this place is a rare find. So grab your agent and rush right over to see what's in store.
Zillow last checked: 8 hours ago
Listing updated: June 24, 2025 at 01:49am
Listed by:
Donna Melvin 443-527-8101,
Realty One Group Universal
Bought with:
Sandra Anderson, 639720
Samson Properties
Source: Bright MLS,MLS#: MDBC2120786
Facts & features
Interior
Bedrooms & bathrooms
- Bedrooms: 2
- Bathrooms: 2
- Full bathrooms: 1
- 1/2 bathrooms: 1
- Main level bathrooms: 2
- Main level bedrooms: 2
Bedroom 1
- Features: Balcony Access, Flooring - Carpet, Walk-In Closet(s)
- Level: Main
Bedroom 2
- Features: Balcony Access, Built-in Features, Flooring - Carpet
- Level: Main
Foyer
- Features: Flooring - Laminated, Pantry
- Level: Main
Kitchen
- Features: Flooring - Laminated, Eat-in Kitchen, Kitchen - Electric Cooking, Living/Dining Room Combo, Window Treatments, Balcony Access
- Level: Main
Storage room
- Level: Lower
Heating
- Forced Air, Electric
Cooling
- Central Air, Electric
Appliances
- Included: Dishwasher, Disposal, Dryer, Instant Hot Water, Microwave, Oven/Range - Gas, Refrigerator, Washer, Solar Hot Water, Electric Water Heater
- Laundry: Dryer In Unit, Washer In Unit, In Unit
Features
- Built-in Features, Dining Area, Floor Plan - Traditional, Eat-in Kitchen, Pantry, Walk-In Closet(s)
- Flooring: Hardwood, Carpet
- Windows: Window Treatments
- Has basement: No
- Has fireplace: No
Interior area
- Total structure area: 1,382
- Total interior livable area: 1,382 sqft
- Finished area above ground: 1,382
- Finished area below ground: 0
Property
Parking
- Total spaces: 1
- Parking features: Garage Faces Side, Assigned, Public, Garage, Parking Lot
- Garage spaces: 1
- Details: Assigned Parking
Accessibility
- Accessibility features: Other, Accessible Approach with Ramp, Accessible Entrance
Features
- Levels: One
- Stories: 1
- Exterior features: Sidewalks
- Pool features: None
Lot
- Features: No Thru Street, Private
Details
- Additional structures: Above Grade, Below Grade
- Parcel number: 04032100007629
- Zoning: X
- Special conditions: Standard
Construction
Type & style
- Home type: Condo
- Architectural style: Contemporary
- Property subtype: Condominium
- Attached to another structure: Yes
Materials
- Brick
- Foundation: Other
Condition
- New construction: No
- Year built: 1988
- Major remodel year: 2023
Utilities & green energy
- Sewer: Public Septic, Public Sewer
- Water: Public
Community & neighborhood
Security
- Security features: Desk in Lobby, Security Guard, Main Entrance Lock, Fire Sprinkler System, Smoke Detector(s)
Location
- Region: Baltimore
- Subdivision: Pikesville
HOA & financial
Other fees
- Condo and coop fee: $757 monthly
Other
Other facts
- Listing agreement: Exclusive Right To Sell
- Listing terms: Cash,Conventional,Other,Private Financing Available
- Ownership: Condominium
Price history
| Date | Event | Price |
|---|---|---|
| 6/24/2025 | Sold | $324,900$235/sqft |
Source: | ||
| 6/10/2025 | Pending sale | $324,900$235/sqft |
Source: | ||
| 5/4/2025 | Pending sale | $324,900$235/sqft |
Source: | ||
| 4/26/2025 | Price change | $324,900-1.5%$235/sqft |
Source: | ||
| 4/23/2025 | Price change | $329,999+0%$239/sqft |
Source: | ||
Public tax history
| Year | Property taxes | Tax assessment |
|---|---|---|
| 2025 | $4,058 +51.1% | $265,000 +19.5% |
| 2024 | $2,687 +24.3% | $221,667 +24.3% |
| 2023 | $2,161 +32.1% | $178,333 +32.1% |
Find assessor info on the county website
Neighborhood: 21208
Nearby schools
GreatSchools rating
- 6/10Milbrook Elementary SchoolGrades: 1-5Distance: 1.5 mi
- 3/10Pikesville Middle SchoolGrades: 6-8Distance: 1.3 mi
- 5/10Pikesville High SchoolGrades: 9-12Distance: 1.7 mi
Schools provided by the listing agent
- District: Baltimore County Public Schools
Source: Bright MLS. This data may not be complete. We recommend contacting the local school district to confirm school assignments for this home.
Get pre-qualified for a loan
At Zillow Home Loans, we can pre-qualify you in as little as 5 minutes with no impact to your credit score.An equal housing lender. NMLS #10287.


