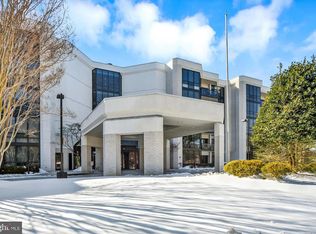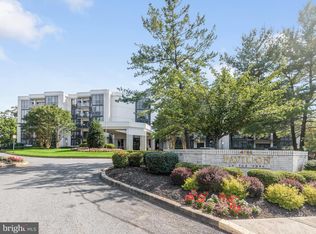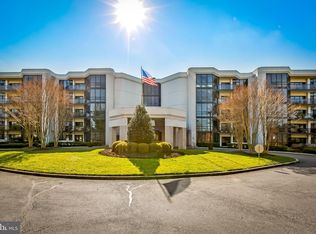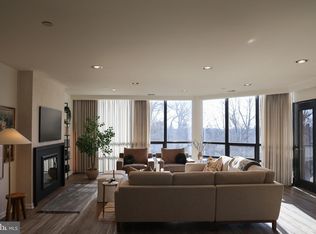Sold for $525,000
$525,000
4001 Old Court Rd APT 204, Baltimore, MD 21208
2beds
2,580sqft
Condominium
Built in 1996
-- sqft lot
$534,900 Zestimate®
$203/sqft
$3,069 Estimated rent
Home value
$534,900
$492,000 - $578,000
$3,069/mo
Zestimate® history
Loading...
Owner options
Explore your selling options
What's special
Introducing this exceptional second-floor condo in the sought-after Pavilion In The Park, offering two bedrooms with two-full and one-half bathrooms, and two balconies. Featuring over 2,500 square feet of living space, this home is filled with an abundance of natural light from floor-to-ceiling windows and glass doors. The interior is graced with spectacular details throughout including crown molding, chair railing, wainscotting, dimmable lighting, parquet hardwood floors, and more. Enter inside the unit where the foyer welcomes you with marble floors and two hidden closets. Prepare your favorite meals in the gourmet eat-in kitchen that showcases granite counters with a waterfall island, space for a breakfast table, and 42” soft- close cabinets with lazy Susans, slide-out drawers, and organizers. The kitchen is also equipped with stainless steel appliances including an induction cooktop, range hood, beverage fridge, and built-in wall oven and microwave. Entertain guests in the elegant dining room, while the expansive living room has space for any size gathering. A cozy den provides a lounge space that is perfect for kicking up your feet and watching your favorite movies. The office is another versatile space, complete with built-in cabinets for private work at home. Indulge in the luxury of the primary bedroom suite that boasts two walk-in closets with organizers and a balcony shared with the second bedroom. The exquisite en-suite primary bathroom highlights a dual-sink vanity with built-in lighting, a large jetted tub, and a frameless walk-in shower with a bench. Down the hall, are the second bedroom and bathroom with a tiled-tub shower and two linen closets. Enjoy spending time outside relaxing or dining, with two private balconies. Completing this remarkable condo are a half bathroom and a laundry room with storage space. Additional features include an assigned garage parking space, and a secure lobby with a doorman. Located in Pikesville, this home is minutes from excellent shopping, dining, entertainment, and recreation, with quick access to Routes 695, 795, and 83. Some images have been virtually staged.
Zillow last checked: 8 hours ago
Listing updated: April 15, 2025 at 08:17am
Listed by:
Eric Black 410-905-2997,
Northrop Realty
Bought with:
Kevin Eagan, 653669
Long & Foster Real Estate, Inc.
Source: Bright MLS,MLS#: MDBC2116732
Facts & features
Interior
Bedrooms & bathrooms
- Bedrooms: 2
- Bathrooms: 3
- Full bathrooms: 2
- 1/2 bathrooms: 1
- Main level bathrooms: 3
- Main level bedrooms: 2
Primary bedroom
- Features: Attached Bathroom, Balcony Access, Crown Molding, Flooring - Carpet, Recessed Lighting, Lighting - Wall sconces, Walk-In Closet(s)
- Level: Main
- Area: 361 Square Feet
- Dimensions: 19 x 19
Bedroom 2
- Features: Balcony Access, Flooring - Carpet, Lighting - Ceiling
- Level: Main
- Area: 156 Square Feet
- Dimensions: 13 x 12
Primary bathroom
- Features: Bathroom - Jetted Tub, Bathroom - Walk-In Shower, Flooring - Ceramic Tile, Recessed Lighting
- Level: Main
- Area: 304 Square Feet
- Dimensions: 19 x 16
Bathroom 2
- Features: Bathroom - Tub Shower, Flooring - Ceramic Tile
- Level: Main
- Area: 72 Square Feet
- Dimensions: 9 x 8
Den
- Features: Balcony Access, Flooring - HardWood, Lighting - Ceiling, Recessed Lighting
- Level: Main
- Area: 208 Square Feet
- Dimensions: 13 x 16
Dining room
- Features: Balcony Access, Chair Rail, Crown Molding, Flooring - HardWood, Lighting - Ceiling, Recessed Lighting
- Level: Main
- Area: 208 Square Feet
- Dimensions: 16 x 13
Foyer
- Features: Crown Molding, Flooring - Marble, Lighting - Ceiling, Recessed Lighting
- Level: Main
- Area: 100 Square Feet
- Dimensions: 10 x 10
Half bath
- Features: Flooring - Marble, Recessed Lighting
- Level: Main
- Area: 56 Square Feet
- Dimensions: 8 x 7
Kitchen
- Features: Breakfast Nook, Granite Counters, Dining Area, Flooring - HardWood, Kitchen Island, Eat-in Kitchen, Kitchen - Electric Cooking, Lighting - Ceiling, Lighting - Pendants, Recessed Lighting
- Level: Main
- Area: 224 Square Feet
- Dimensions: 16 x 14
Laundry
- Features: Flooring - Vinyl
- Level: Main
- Area: 49 Square Feet
- Dimensions: 7 x 7
Living room
- Features: Balcony Access, Crown Molding, Flooring - HardWood, Lighting - Ceiling, Recessed Lighting, Lighting - Wall sconces
- Level: Main
- Area: 550 Square Feet
- Dimensions: 22 x 25
Office
- Features: Built-in Features, Flooring - Carpet, Recessed Lighting
- Level: Main
- Area: 120 Square Feet
- Dimensions: 10 x 12
Heating
- Central, Programmable Thermostat, Electric
Cooling
- Central Air, Programmable Thermostat, Electric
Appliances
- Included: Microwave, Cooktop, Dishwasher, Disposal, Dryer, Exhaust Fan, Oven, Range Hood, Refrigerator, Stainless Steel Appliance(s), Washer, Water Heater, Electric Water Heater
- Laundry: Has Laundry, Dryer In Unit, Washer In Unit, Laundry Room, In Unit
Features
- Bathroom - Tub Shower, Bathroom - Walk-In Shower, Breakfast Area, Built-in Features, Chair Railings, Crown Molding, Dining Area, Entry Level Bedroom, Flat, Formal/Separate Dining Room, Eat-in Kitchen, Kitchen Island, Kitchen - Table Space, Primary Bath(s), Recessed Lighting, Upgraded Countertops, Wainscotting, Walk-In Closet(s), Dry Wall
- Flooring: Carpet, Ceramic Tile, Hardwood, Marble, Wood
- Windows: Atrium, Casement, Double Pane Windows, Insulated Windows, Transom
- Has basement: No
- Has fireplace: No
Interior area
- Total structure area: 2,580
- Total interior livable area: 2,580 sqft
- Finished area above ground: 2,580
- Finished area below ground: 0
Property
Parking
- Total spaces: 1
- Parking features: Garage Faces Side, Inside Entrance, Private, Assigned, Garage, Parking Lot
- Garage spaces: 1
- Details: Assigned Parking, Assigned Space #: 25
Accessibility
- Accessibility features: Doors - Lever Handle(s), Accessible Elevator Installed, Accessible Entrance
Features
- Levels: One
- Stories: 1
- Exterior features: Balcony
- Pool features: None
- Has spa: Yes
- Spa features: Bath
Details
- Additional structures: Above Grade, Below Grade
- Parcel number: 04032100007623
- Zoning: DR 10.5
- Special conditions: Standard
Construction
Type & style
- Home type: Condo
- Architectural style: Contemporary
- Property subtype: Condominium
- Attached to another structure: Yes
Materials
- Brick, Concrete
Condition
- Excellent
- New construction: No
- Year built: 1996
Utilities & green energy
- Sewer: Public Sewer
- Water: Public
Community & neighborhood
Security
- Security features: 24 Hour Security, Desk in Lobby, Security Guard, Fire Alarm, Main Entrance Lock, Smoke Detector(s), Fire Sprinkler System
Location
- Region: Baltimore
- Subdivision: Pavilion In The Park
HOA & financial
HOA
- Has HOA: No
- Amenities included: Common Grounds, Elevator(s), Storage, Reserved/Assigned Parking
- Services included: Common Area Maintenance, Maintenance Structure, Insurance, Maintenance Grounds, Management, Reserve Funds, Snow Removal, Trash, Water
- Association name: Pavilion In The Park
Other fees
- Condo and coop fee: $1,221 monthly
Other
Other facts
- Listing agreement: Exclusive Right To Sell
- Ownership: Condominium
Price history
| Date | Event | Price |
|---|---|---|
| 4/15/2025 | Sold | $525,000$203/sqft |
Source: | ||
| 4/14/2025 | Pending sale | $525,000$203/sqft |
Source: | ||
| 3/19/2025 | Contingent | $525,000$203/sqft |
Source: | ||
| 3/13/2025 | Listed for sale | $525,000+54.4%$203/sqft |
Source: | ||
| 12/21/2018 | Sold | $340,000+0.3%$132/sqft |
Source: Public Record Report a problem | ||
Public tax history
| Year | Property taxes | Tax assessment |
|---|---|---|
| 2025 | $6,188 +33.8% | $410,000 +7.4% |
| 2024 | $4,626 +8% | $381,667 +8% |
| 2023 | $4,282 +8.7% | $353,333 +8.7% |
Find assessor info on the county website
Neighborhood: 21208
Nearby schools
GreatSchools rating
- 6/10Milbrook Elementary SchoolGrades: 1-5Distance: 1.5 mi
- 3/10Pikesville Middle SchoolGrades: 6-8Distance: 1.3 mi
- 5/10Pikesville High SchoolGrades: 9-12Distance: 1.7 mi
Schools provided by the listing agent
- Elementary: Summit Park
- Middle: Pikesville
- High: Pikesville
- District: Baltimore County Public Schools
Source: Bright MLS. This data may not be complete. We recommend contacting the local school district to confirm school assignments for this home.
Get a cash offer in 3 minutes
Find out how much your home could sell for in as little as 3 minutes with a no-obligation cash offer.
Estimated market value$534,900
Get a cash offer in 3 minutes
Find out how much your home could sell for in as little as 3 minutes with a no-obligation cash offer.
Estimated market value
$534,900



