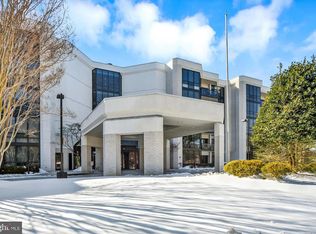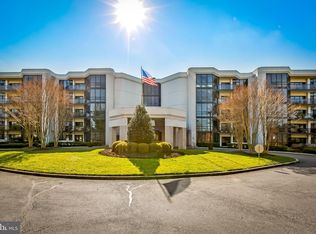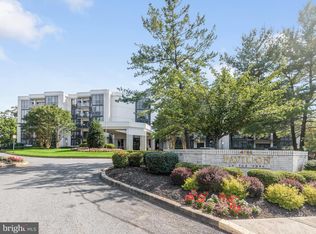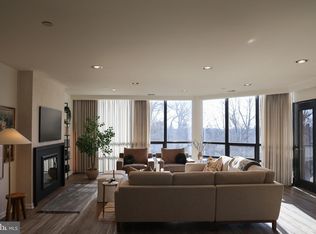Sold for $253,000
$253,000
4001 Old Court Rd APT 115, Baltimore, MD 21208
2beds
1,384sqft
Condominium
Built in 1988
-- sqft lot
$246,800 Zestimate®
$183/sqft
$2,183 Estimated rent
Home value
$246,800
$230,000 - $264,000
$2,183/mo
Zestimate® history
Loading...
Owner options
Explore your selling options
What's special
Welcome to the sought-after Pavilion In The Park! This first-floor ground-level condo offers two bedrooms, one full bath, and a half bath. Beautifully landscaped grounds create a welcoming entrance as you arrive, complemented by a secure lobby with a doorman. Inside the unit, floor-to-ceiling windows and sliding glass doors fill the interior with natural light, enhancing the neutral color palette and brand-new plush carpeting throughout. The eat-in kitchen provides a cozy breakfast area, stainless steel appliances, a pantry, and a convenient laundry closet. Open-concept living and dining areas offer plenty of space for gatherings. The primary bedroom features a walk-in closet with an organizing system, a vanity area, and an ensuite bath with a dual sink vanity and a glass-enclosed walk-in shower with a bench. A flexible second room, currently used as a lounge, easily converts into a bedroom, office, or den. Across the hall, a half bath and multiple storage closets add convenience. The spacious patio, accessible from the living room and both bedrooms, provides a relaxing outdoor retreat. Additional features include an assigned garage parking space and a storage closet. Located in Pikesville, this home is minutes from excellent shopping, dining, entertainment, and recreation, with quick access to Routes 695, 795, and 83.
Zillow last checked: 8 hours ago
Listing updated: April 08, 2025 at 01:33am
Listed by:
Sam Bruck 410-736-2016,
Northrop Realty,
Listing Team: The Group., Co-Listing Agent: Jory Frankle 443-463-5246,
Northrop Realty
Bought with:
Walter Colquitt, 515969
Redfin Corp
Source: Bright MLS,MLS#: MDBC2120022
Facts & features
Interior
Bedrooms & bathrooms
- Bedrooms: 2
- Bathrooms: 2
- Full bathrooms: 1
- 1/2 bathrooms: 1
- Main level bathrooms: 2
- Main level bedrooms: 2
Primary bedroom
- Features: Attached Bathroom, Flooring - Carpet, Recessed Lighting, Walk-In Closet(s)
- Level: Main
- Area: 294 Square Feet
- Dimensions: 14 x 21
Bedroom 2
- Features: Flooring - Carpet, Recessed Lighting
- Level: Main
- Area: 120 Square Feet
- Dimensions: 10 x 12
Breakfast room
- Features: Flooring - Laminate Plank
- Level: Main
- Area: 80 Square Feet
- Dimensions: 8 x 10
Dining room
- Features: Flooring - Carpet
- Level: Main
- Area: 190 Square Feet
- Dimensions: 19 x 10
Foyer
- Features: Flooring - Ceramic Tile
- Level: Main
- Area: 81 Square Feet
- Dimensions: 9 x 9
Other
- Features: Bathroom - Walk-In Shower, Flooring - Ceramic Tile
- Level: Main
- Area: 70 Square Feet
- Dimensions: 7 x 10
Half bath
- Features: Flooring - Ceramic Tile
- Level: Main
- Area: 35 Square Feet
- Dimensions: 5 x 7
Kitchen
- Features: Dining Area, Flooring - Laminate Plank, Eat-in Kitchen, Kitchen - Electric Cooking, Pantry
- Level: Main
- Area: 96 Square Feet
- Dimensions: 8 x 12
Living room
- Features: Flooring - Carpet, Recessed Lighting
- Level: Main
- Area: 300 Square Feet
- Dimensions: 20 x 15
Heating
- Forced Air, Electric
Cooling
- Central Air, Electric
Appliances
- Included: Microwave, Dishwasher, Disposal, Dryer, Exhaust Fan, Ice Maker, Oven/Range - Electric, Refrigerator, Stainless Steel Appliance(s), Washer, Water Dispenser, Water Heater, Gas Water Heater
- Laundry: Has Laundry, Dryer In Unit, Washer In Unit, In Unit
Features
- Bathroom - Walk-In Shower, Breakfast Area, Combination Dining/Living, Dining Area, Entry Level Bedroom, Flat, Eat-in Kitchen, Kitchen - Table Space, Pantry, Primary Bath(s), Recessed Lighting, Walk-In Closet(s), Dry Wall
- Flooring: Carpet, Ceramic Tile, Laminate
- Doors: Sliding Glass
- Windows: Casement, Double Pane Windows, Insulated Windows, Vinyl Clad
- Has basement: No
- Has fireplace: No
Interior area
- Total structure area: 1,384
- Total interior livable area: 1,384 sqft
- Finished area above ground: 1,384
- Finished area below ground: 0
Property
Parking
- Total spaces: 1
- Parking features: Storage, Basement, Covered, Garage Door Opener, Inside Entrance, Private, Garage
- Attached garage spaces: 1
Accessibility
- Accessibility features: Accessible Elevator Installed, 2+ Access Exits, Doors - Lever Handle(s), Accessible Entrance
Features
- Levels: One
- Stories: 1
- Patio & porch: Patio
- Pool features: None
Details
- Additional structures: Above Grade, Below Grade
- Parcel number: 04032100007613
- Zoning: DR 10.5
- Special conditions: Standard
Construction
Type & style
- Home type: Condo
- Architectural style: Contemporary
- Property subtype: Condominium
- Attached to another structure: Yes
Materials
- Brick
Condition
- New construction: No
- Year built: 1988
Utilities & green energy
- Sewer: Public Sewer
- Water: Public
Community & neighborhood
Security
- Security features: Desk in Lobby, Security Guard, Fire Alarm, Main Entrance Lock, Smoke Detector(s)
Location
- Region: Baltimore
- Subdivision: Pavilion In The Park
HOA & financial
HOA
- Has HOA: No
- Amenities included: Common Grounds, Elevator(s), Storage, Library, Party Room, Reserved/Assigned Parking, Security
- Services included: Common Area Maintenance, Maintenance Structure, Insurance, Maintenance Grounds, Management, Reserve Funds, Snow Removal, Trash, Water
- Association name: Pavilion In The Park
Other fees
- Condo and coop fee: $757 monthly
Other
Other facts
- Listing agreement: Exclusive Right To Sell
- Ownership: Condominium
Price history
| Date | Event | Price |
|---|---|---|
| 4/7/2025 | Sold | $253,000+1.2%$183/sqft |
Source: | ||
| 3/10/2025 | Pending sale | $250,000$181/sqft |
Source: | ||
| 3/6/2025 | Listed for sale | $250,000+47.9%$181/sqft |
Source: | ||
| 12/14/2020 | Sold | $169,000$122/sqft |
Source: Public Record Report a problem | ||
Public tax history
| Year | Property taxes | Tax assessment |
|---|---|---|
| 2025 | $2,710 +72% | $130,000 |
| 2024 | $1,576 | $130,000 |
| 2023 | $1,576 | $130,000 |
Find assessor info on the county website
Neighborhood: 21208
Nearby schools
GreatSchools rating
- 6/10Milbrook Elementary SchoolGrades: 1-5Distance: 1.5 mi
- 3/10Pikesville Middle SchoolGrades: 6-8Distance: 1.3 mi
- 5/10Pikesville High SchoolGrades: 9-12Distance: 1.7 mi
Schools provided by the listing agent
- Elementary: Summit Park
- Middle: Pikesville
- High: Pikesville
- District: Baltimore County Public Schools
Source: Bright MLS. This data may not be complete. We recommend contacting the local school district to confirm school assignments for this home.
Get a cash offer in 3 minutes
Find out how much your home could sell for in as little as 3 minutes with a no-obligation cash offer.
Estimated market value$246,800
Get a cash offer in 3 minutes
Find out how much your home could sell for in as little as 3 minutes with a no-obligation cash offer.
Estimated market value
$246,800



