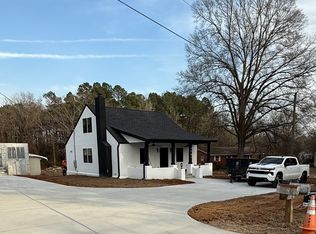The old-fashioned front porch with its terrazzo floor & tongue-and-groove ceiling welcome you home to this beautifully restored, updated 4 BR 2.5 bath charming gem close to both Duke and UNC. Featuring a vaulted great room with wood-burning fireplace & beautiful floor-to-ceiling built-in bookshelves, the open floorplan enfolds you in its functional, entertaining relation.
The expansive breakfast bar with comfortable stools borders the kitchen & is adjacent to the breakfast room that can accommodate a kitchen table. The kitchen is an artistic jewel at the center of the home, featuring high-end stainless appliances; a gas range with double oven; handsome hardwood cabinets; a granite countertop; & Romanesque ceramic backsplash & flooring.
The spacious DR showcases the original antique tongue-and-groove ceiling & an exquisitely patterned ceramic-tile floor. The rear deck features a mature built-in privet shrub & opens to the home's lush wooded backyard with views of 2 wisteria-covered trellises & many mature plantings (including a fruit-bearing fig & huge holly trees). Because of the home's layout, the DR could also function as a den or study.
The gorgeous step-down MBR combines classic rich cherry hardwood flooring, an antique tongue-and-groove ceiling, a spaciously designed master closet, & a charming recessed nook that suits a king bed.
As another jewel in this home, the master bath boasts an earth-tone-ceramic surround for the step-up soaker tub/shower & a copper-bowl sink on a marble-top-antique cabinet.
With a split floor plan, the main level has the 2nd & 3rd BRs on the opposite side of the MBR. A stylish full bath serves these 2 BRs, featuring a tongue-and-groove ceiling, marble flooring, & a recessed nook to house a gorgeous antique mirror & sink-base cabinet with granite countertop.
The walk-out basement includes 1200 sf; BR #4; a half bath; a spacious, well-equipped laundry room with front-load HE washer/dryer, a folding table, & a hanging rack; 2 other central spaces for recreation, exercise, or lounging; a huge storage room with shelving & bars for hanging clothes.
Boasting much storage, closet, & pantry space as well as hardwoods throughout & many bright windows, this home is a retreat of natural light & functional organization, rustic warmth, & in-town style. On a nicely secluded 1-acre lot, the home is an in-town treasure.
Just minutes from UNC Chapel Hill; Duke's East/West campuses & Med/grad schools; Duke Forest's trail around the WA Duke Inn & Golf Club; downtown Durham/Chapel Hill via 15-501, this home sits adjacent to the historic Hope Valley neighborhood with fabulous shopping, eateries, movies, & more nearby!
Cary/Raleigh, Hillsborough, Mebane/Burlington, & Greensboro are an easy commute via I-40 or I-85. Rent includes water, garbage, & professional lawn maintenance. There is a pet fee of $250/animal/year. Zoom or FaceTime showings work well.
Rent includes water, professional lawn maintenance, & trash removal, but the tenant pays gas & electric utilities.
House for rent
Accepts Zillow applications
$3,200/mo
4001 Old Chapel Hill Rd, Durham, NC 27707
4beds
2,600sqft
Price may not include required fees and charges.
Single family residence
Available Fri Aug 1 2025
Cats, dogs OK
Central air, ceiling fan
In unit laundry
Off street parking
Forced air, fireplace
What's special
Wood-burning fireplaceWalk-out basementRear deckOld-fashioned front porchTongue-and-groove ceilingCherry hardwood flooringExpansive breakfast bar
- 14 days
- on Zillow |
- -- |
- -- |
Travel times
Facts & features
Interior
Bedrooms & bathrooms
- Bedrooms: 4
- Bathrooms: 3
- Full bathrooms: 2
- 1/2 bathrooms: 1
Rooms
- Room types: Breakfast Nook, Dining Room, Family Room, Master Bath, Mud Room, Office, Recreation Room, Workshop
Heating
- Forced Air, Fireplace
Cooling
- Central Air, Ceiling Fan
Appliances
- Included: Dishwasher, Dryer, Microwave, Range Oven, Refrigerator, Washer
- Laundry: In Unit
Features
- Ceiling Fan(s), Storage, Walk-In Closet(s), Wired for Data
- Flooring: Hardwood
- Windows: Double Pane Windows
- Has basement: Yes
- Has fireplace: Yes
Interior area
- Total interior livable area: 2,600 sqft
Property
Parking
- Parking features: Off Street
- Details: Contact manager
Features
- Exterior features: Balcony, Bicycle storage, Electricity not included in rent, Garbage included in rent, Gas not included in rent, Granite countertop, Guest parking, Heating system: Forced Air, High-speed Internet Ready, Lawn, Living room, Stainless steel appliances, Vintage, Water included in rent
- Fencing: Fenced Yard
Lot
- Features: Near Public Transit
Details
- Parcel number: 136905
Construction
Type & style
- Home type: SingleFamily
- Property subtype: Single Family Residence
Condition
- Year built: 1956
Utilities & green energy
- Utilities for property: Cable Available, Garbage, Water
Community & HOA
Community
- Security: Security System
Location
- Region: Durham
Financial & listing details
- Lease term: 1 Year
Price history
| Date | Event | Price |
|---|---|---|
| 6/26/2025 | Listed for rent | $3,200+6.7%$1/sqft |
Source: Zillow Rentals | ||
| 3/23/2025 | Listing removed | $2,999$1/sqft |
Source: Zillow Rentals | ||
| 2/17/2025 | Price change | $2,999-11.8%$1/sqft |
Source: Zillow Rentals | ||
| 1/10/2025 | Listed for rent | $3,400+13.4%$1/sqft |
Source: Zillow Rentals | ||
| 4/14/2024 | Listing removed | -- |
Source: Zillow Rentals | ||
![[object Object]](https://photos.zillowstatic.com/fp/8ced8de66e5f39d0b9c3118fb3d50eb9-p_i.jpg)
